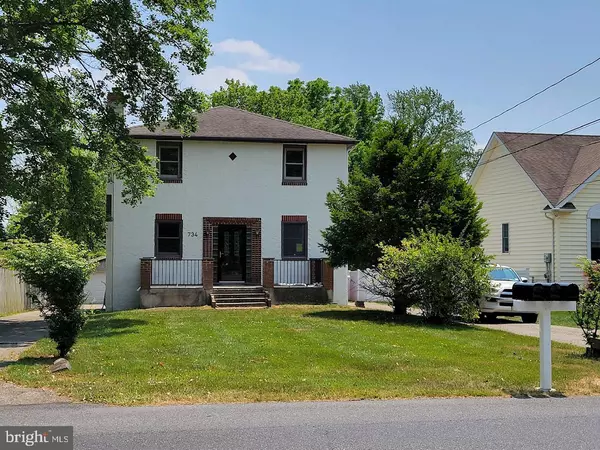734 SUNNYSIDE AVE #1 Norristown, PA 19403
Annie & Nikki The Busy Blondes
Real Broker, LLC (MD/DC/VA)
admin@thebusyblondes.com +1(202) 841-7601UPDATED:
01/07/2025 07:38 PM
Key Details
Property Type Single Family Home
Sub Type Detached
Listing Status Active
Purchase Type For Rent
Square Footage 900 sqft
Subdivision Norristown
MLS Listing ID PAMC2124812
Style Colonial
Bedrooms 2
Full Baths 1
HOA Y/N N
Abv Grd Liv Area 900
Originating Board BRIGHT
Year Built 1940
Lot Size 0.389 Acres
Acres 0.39
Lot Dimensions 50.00 x 0.00
Property Description
Location
State PA
County Montgomery
Area Lower Providence Twp (10643)
Zoning RM1
Rooms
Basement Front Entrance, Full, Unfinished, Windows
Main Level Bedrooms 2
Interior
Hot Water Oil
Cooling Wall Unit
Flooring Engineered Wood
Fireplaces Number 1
Inclusions washer/dryer, dishwasher, fridge, oven
Equipment Built-In Microwave, Dryer, ENERGY STAR Clothes Washer, Extra Refrigerator/Freezer, Oven/Range - Gas
Fireplace Y
Window Features Double Pane
Appliance Built-In Microwave, Dryer, ENERGY STAR Clothes Washer, Extra Refrigerator/Freezer, Oven/Range - Gas
Heat Source Oil
Exterior
Utilities Available Water Available
Water Access N
Accessibility None
Garage N
Building
Story 2
Foundation Brick/Mortar
Sewer Public Sewer
Water Public
Architectural Style Colonial
Level or Stories 2
Additional Building Above Grade, Below Grade
New Construction N
Schools
School District Methacton
Others
Pets Allowed Y
Senior Community No
Tax ID 43-00-14245-004
Ownership Other
SqFt Source Estimated
Miscellaneous Water,Oil
Pets Allowed Size/Weight Restriction




