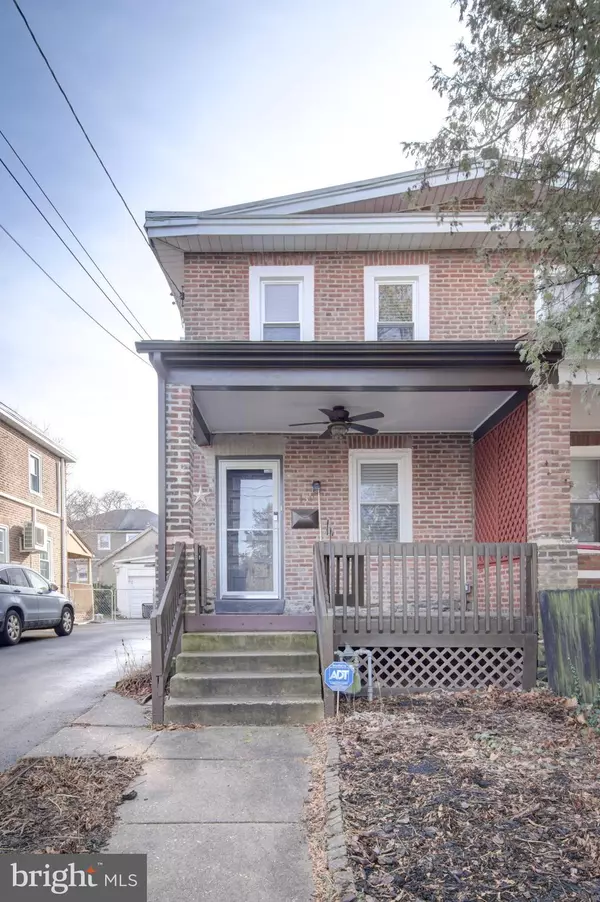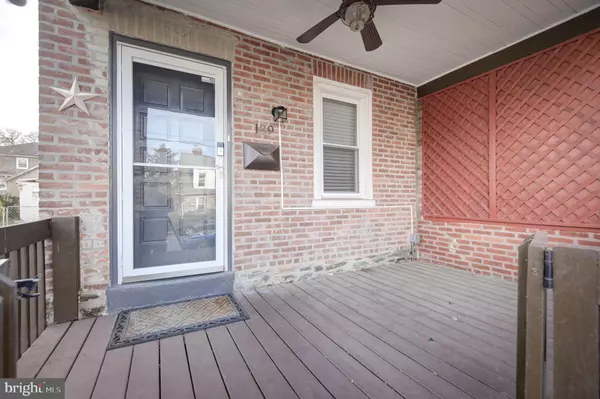139 SIMPSON RD Ardmore, PA 19003
UPDATED:
01/06/2025 12:13 PM
Key Details
Property Type Single Family Home, Townhouse
Sub Type Twin/Semi-Detached
Listing Status Active
Purchase Type For Sale
Square Footage 1,032 sqft
Price per Sqft $411
Subdivision None Available
MLS Listing ID PAMC2126490
Style Straight Thru
Bedrooms 3
Full Baths 1
HOA Y/N N
Abv Grd Liv Area 1,032
Originating Board BRIGHT
Year Built 1940
Annual Tax Amount $4,113
Tax Year 2023
Lot Size 2,685 Sqft
Acres 0.06
Lot Dimensions 25.00 x 0.00
Property Description
The layout of the first floor provides a relaxing living space, dining area and ample size kitchen that has access to the back yard.The full basement provides a laundry area, ample storage space and the potential for added living space.
Step outside to discover a private yard, ideal for enjoying peaceful moments or entertaining guests. The fenced back yard offers a secure environment for relaxation and outdoor activities.
Comfort is assured with air conditioning, central heating, and gas heat, providing a pleasant living environment throughout the seasons.
Parking is made simple with an included garage, offering protection for your vehicle and additional storage options.
This home at 139 Simpson Rd presents a wonderful opportunity to embrace a lifestyle of comfort and convenience in Ardmore.
Don't miss out on making this charming residence your own. Schedule a viewing today.
Location
State PA
County Montgomery
Area Lower Merion Twp (10640)
Zoning RESIDENTIAL
Rooms
Basement Full
Interior
Hot Water Natural Gas
Heating Radiator
Cooling Other
Inclusions All fixed items. Washer /dryer refrigerator
Equipment Dishwasher, Disposal, Oven/Range - Gas
Fireplace N
Window Features Replacement
Appliance Dishwasher, Disposal, Oven/Range - Gas
Heat Source Natural Gas
Exterior
Parking Features Garage - Front Entry, Garage Door Opener
Garage Spaces 1.0
Water Access N
Accessibility None
Total Parking Spaces 1
Garage Y
Building
Story 2
Foundation Stone
Sewer Public Sewer
Water Public
Architectural Style Straight Thru
Level or Stories 2
Additional Building Above Grade, Below Grade
New Construction N
Schools
School District Lower Merion
Others
Pets Allowed Y
Senior Community No
Tax ID 40-00-55060-007
Ownership Fee Simple
SqFt Source Assessor
Acceptable Financing FHA, Conventional, Cash
Listing Terms FHA, Conventional, Cash
Financing FHA,Conventional,Cash
Special Listing Condition Standard
Pets Allowed No Pet Restrictions




