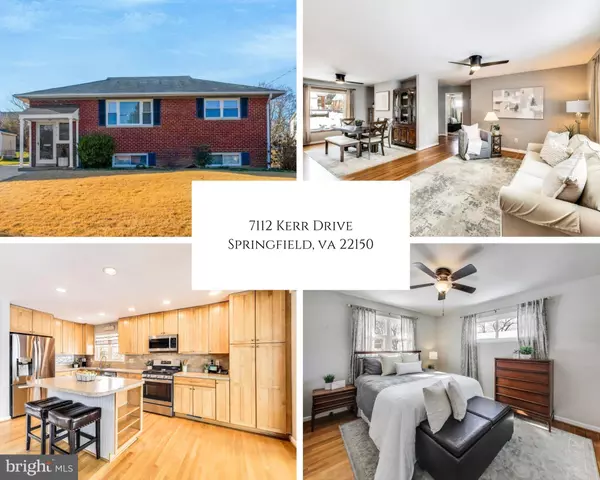7112 KERR DR Springfield, VA 22150
UPDATED:
01/09/2025 07:42 PM
Key Details
Property Type Single Family Home
Sub Type Detached
Listing Status Active
Purchase Type For Sale
Square Footage 1,952 sqft
Price per Sqft $345
Subdivision Springfield Park
MLS Listing ID VAFX2215922
Style Ranch/Rambler
Bedrooms 4
Full Baths 2
HOA Y/N N
Abv Grd Liv Area 1,052
Originating Board BRIGHT
Year Built 1957
Annual Tax Amount $6,234
Tax Year 2024
Lot Size 8,640 Sqft
Acres 0.2
Property Description
Location
State VA
County Fairfax
Zoning 140
Rooms
Other Rooms Living Room, Dining Room, Bedroom 2, Bedroom 3, Bedroom 4, Kitchen, Bedroom 1, Recreation Room, Utility Room, Screened Porch
Basement Full, Outside Entrance, Rear Entrance, Windows
Main Level Bedrooms 2
Interior
Interior Features Ceiling Fan(s), Breakfast Area, Combination Kitchen/Dining, Dining Area, Floor Plan - Open, Wood Floors, Recessed Lighting
Hot Water Natural Gas
Heating Forced Air
Cooling Central A/C
Flooring Wood, Luxury Vinyl Plank, Ceramic Tile
Equipment Dryer, Washer, Dishwasher, Disposal, Refrigerator, Icemaker, Stove, Built-In Microwave, Stainless Steel Appliances
Furnishings No
Fireplace N
Window Features Double Hung,Double Pane
Appliance Dryer, Washer, Dishwasher, Disposal, Refrigerator, Icemaker, Stove, Built-In Microwave, Stainless Steel Appliances
Heat Source Natural Gas
Laundry Has Laundry, Washer In Unit, Dryer In Unit
Exterior
Exterior Feature Porch(es), Screened, Deck(s)
Garage Spaces 4.0
Water Access N
Accessibility None
Porch Porch(es), Screened, Deck(s)
Total Parking Spaces 4
Garage N
Building
Story 2
Foundation Other
Sewer Public Sewer
Water Public
Architectural Style Ranch/Rambler
Level or Stories 2
Additional Building Above Grade, Below Grade
New Construction N
Schools
Elementary Schools Lynbrook
Middle Schools Key
High Schools John R. Lewis
School District Fairfax County Public Schools
Others
Pets Allowed Y
Senior Community No
Tax ID 0801 06040093
Ownership Fee Simple
SqFt Source Assessor
Acceptable Financing Cash, Conventional, FHA, VA
Horse Property N
Listing Terms Cash, Conventional, FHA, VA
Financing Cash,Conventional,FHA,VA
Special Listing Condition Standard
Pets Allowed Cats OK, Dogs OK




