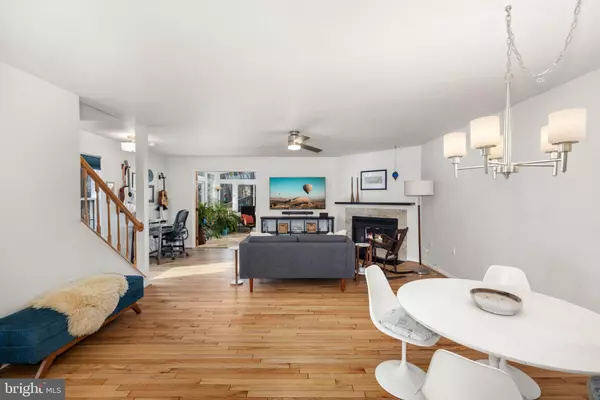7932 GAMBRILL CT Springfield, VA 22153
UPDATED:
01/07/2025 12:59 PM
Key Details
Property Type Single Family Home, Townhouse
Sub Type Twin/Semi-Detached
Listing Status Under Contract
Purchase Type For Sale
Square Footage 1,880 sqft
Price per Sqft $335
Subdivision Gambrill Court
MLS Listing ID VAFX2216136
Style Colonial
Bedrooms 2
Full Baths 2
Half Baths 2
HOA Fees $725/ann
HOA Y/N Y
Abv Grd Liv Area 1,609
Originating Board BRIGHT
Year Built 1986
Annual Tax Amount $6,711
Tax Year 2024
Lot Size 10,197 Sqft
Acres 0.23
Property Description
Other significant updates include a new roof, siding, and windows, all completed in 2021, as well as a new HVAC system installed in 2020. For added convenience and efficiency, a natural gas line was installed in 2016 to support a Rinnai instant water heater, a gas fireplace, a gas fire pit on the deck, and hookups for a grill or outdoor heater in two locations.
The outdoor space is a true highlight, featuring two expansive decks—one measuring 17' x 24' and the other 13' x 10'. These spaces are perfect for entertaining or enjoying quiet moments in the enormous backyard. Adding to the home's appeal is a Four Seasons / Sun Room, built in 2010, which provides stunning year-round views of the surrounding trees and decks. This sunroom is equipped with its own heating and air conditioning unit, making it a cozy retreat in any season. For additional storage, a new, generously sized shed was constructed in 2023.
Located just outside Washington, D.C., this home is close to everything you need. It's only 16 miles from the Pentagon, 5 miles from the Franconia-Springfield Metro and VRE, and less than 10 miles from Fort Belvoir. Shopping, dining, and entertainment options are all nearby, making this location as convenient as it is desirable.
This address also qualifies for Fairfax County's Advanced Academic Programs (AAP) for gifted students attending local elementary, middle, and high schools (eligibility requirements apply). Could use basement as a 3rd bedroom.
With its modern updates, abundant outdoor space, and prime location, this home offers the perfect combination of comfort, style, and convenience.
Location
State VA
County Fairfax
Zoning 303
Rooms
Other Rooms Living Room, Dining Room, Primary Bedroom, Bedroom 2, Kitchen, Foyer, Sun/Florida Room, Laundry, Recreation Room, Primary Bathroom, Half Bath
Basement Connecting Stairway, Outside Entrance, Walkout Level, Fully Finished, Garage Access, Interior Access
Interior
Interior Features Kitchen - Table Space, Combination Dining/Living, Primary Bath(s), Floor Plan - Open
Hot Water Natural Gas, Instant Hot Water, Tankless
Heating Heat Pump(s)
Cooling Ceiling Fan(s), Heat Pump(s), Central A/C
Flooring Solid Hardwood, Wood, Ceramic Tile, Carpet, Vinyl
Fireplaces Number 1
Fireplaces Type Fireplace - Glass Doors, Gas/Propane, Mantel(s)
Equipment Dishwasher, Disposal, Microwave, Oven/Range - Electric, Refrigerator, Water Heater - Tankless
Fireplace Y
Window Features Double Pane,Insulated,Replacement,Screens
Appliance Dishwasher, Disposal, Microwave, Oven/Range - Electric, Refrigerator, Water Heater - Tankless
Heat Source Electric
Laundry Basement
Exterior
Exterior Feature Deck(s), Patio(s)
Parking Features Basement Garage, Garage - Front Entry
Garage Spaces 4.0
Fence Rear
Utilities Available Cable TV Available, Electric Available, Natural Gas Available, Phone Available, Sewer Available, Water Available
Water Access N
View Trees/Woods
Roof Type Architectural Shingle
Accessibility None
Porch Deck(s), Patio(s)
Road Frontage City/County, State
Attached Garage 1
Total Parking Spaces 4
Garage Y
Building
Lot Description Backs to Trees, Front Yard, Landscaping, Rear Yard, Trees/Wooded
Story 3
Foundation Other
Sewer Public Sewer
Water Public
Architectural Style Colonial
Level or Stories 3
Additional Building Above Grade, Below Grade
New Construction N
Schools
Elementary Schools Newington Forest
Middle Schools South County
High Schools South County
School District Fairfax County Public Schools
Others
HOA Fee Include Reserve Funds,Trash,Common Area Maintenance,Management,Road Maintenance
Senior Community No
Tax ID 0981 16 0039
Ownership Fee Simple
SqFt Source Assessor
Acceptable Financing Conventional, FHA, VA, Cash
Horse Property N
Listing Terms Conventional, FHA, VA, Cash
Financing Conventional,FHA,VA,Cash
Special Listing Condition Standard




