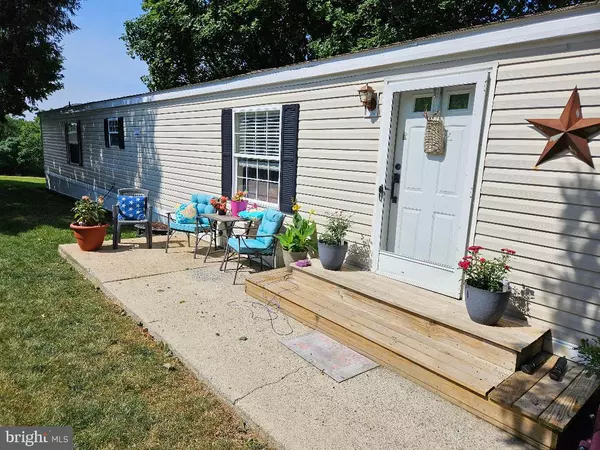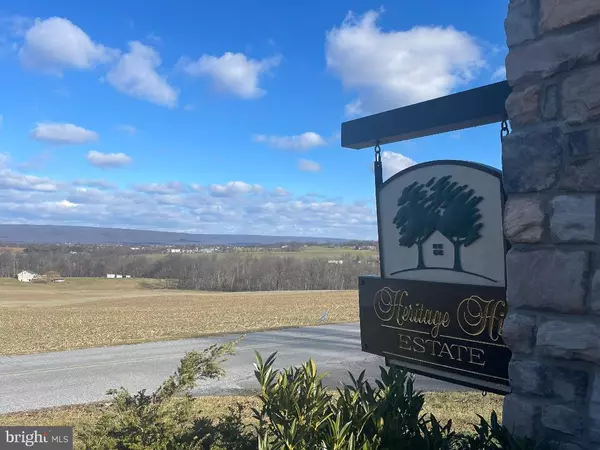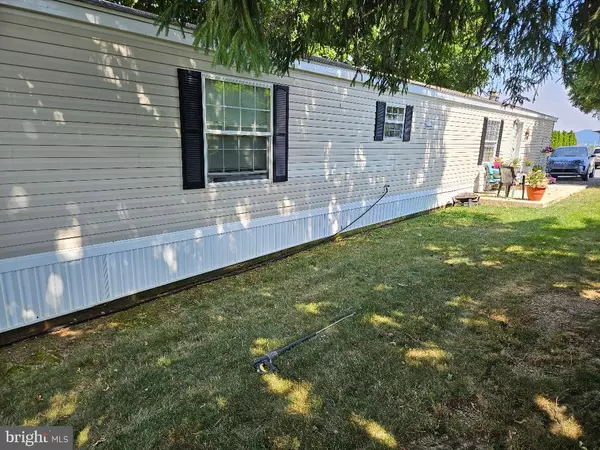17 KETTERMAN HILL RD #LOT # 11 Richland, PA 17087
UPDATED:
01/10/2025 08:08 PM
Key Details
Property Type Manufactured Home
Sub Type Manufactured
Listing Status Pending
Purchase Type For Sale
Square Footage 1,064 sqft
Price per Sqft $70
Subdivision None Available
MLS Listing ID PABK2052252
Style Raised Ranch/Rambler
Bedrooms 2
Full Baths 2
HOA Y/N N
Abv Grd Liv Area 1,064
Originating Board BRIGHT
Year Built 1998
Annual Tax Amount $653
Tax Year 2024
Property Description
Location
State PA
County Berks
Area Tulpehocken Twp (10286)
Zoning RURAL RESIDENTIAL
Rooms
Other Rooms Living Room, Primary Bedroom, Bedroom 2, Kitchen, Laundry, Bathroom 2, Primary Bathroom
Main Level Bedrooms 2
Interior
Interior Features Bathroom - Soaking Tub, Bathroom - Stall Shower, Carpet, Ceiling Fan(s), Combination Kitchen/Dining, Kitchen - Eat-In, Primary Bath(s), Skylight(s)
Hot Water Electric
Heating Forced Air
Cooling None
Flooring Carpet, Laminate Plank
Inclusions stove / microwave / refrigerator / blinds
Equipment Built-In Microwave, Built-In Range
Fireplace N
Window Features Skylights,Transom
Appliance Built-In Microwave, Built-In Range
Heat Source Propane - Owned
Laundry Main Floor
Exterior
Garage Spaces 2.0
Water Access N
View Mountain, Panoramic
Roof Type Shingle
Accessibility None
Total Parking Spaces 2
Garage N
Building
Story 1
Foundation None
Sewer Shared Septic
Water Community
Architectural Style Raised Ranch/Rambler
Level or Stories 1
Additional Building Above Grade, Below Grade
New Construction N
Schools
School District Tulpehocken Area
Others
Senior Community No
Tax ID 86-4309-00-89-2320-T42
Ownership Ground Rent
SqFt Source Assessor
Acceptable Financing Cash, Other
Listing Terms Cash, Other
Financing Cash,Other
Special Listing Condition Standard




