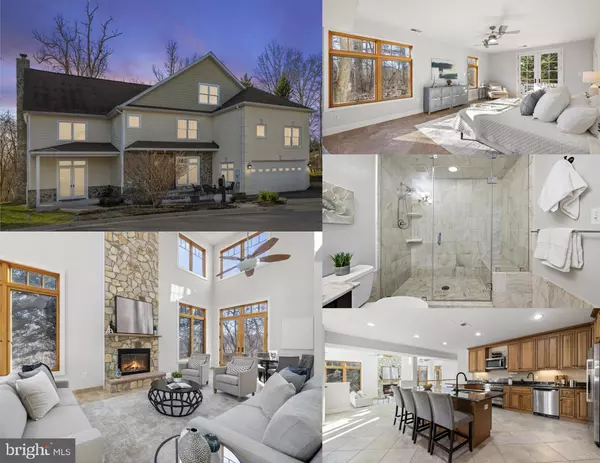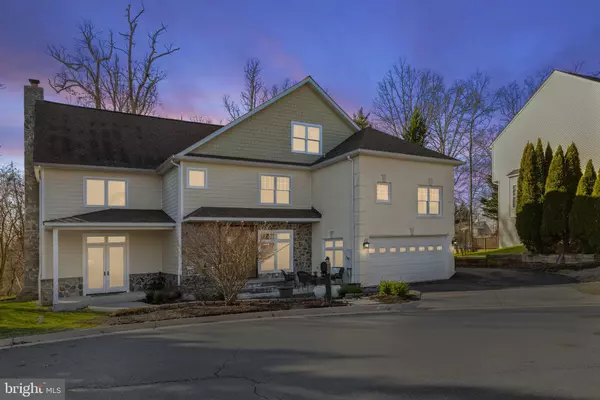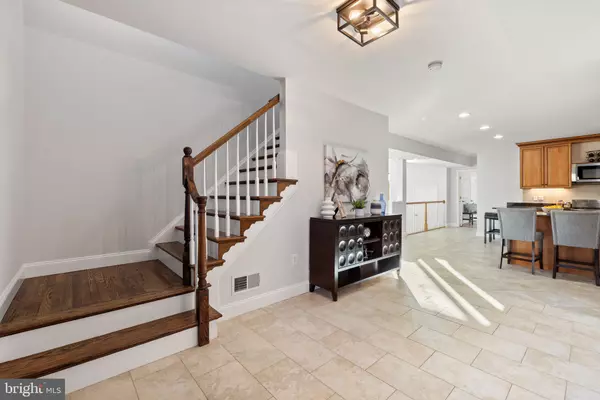13301 CASWELL CT Clifton, VA 20124
UPDATED:
01/01/2025 02:45 PM
Key Details
Property Type Single Family Home
Sub Type Detached
Listing Status Coming Soon
Purchase Type For Sale
Square Footage 6,891 sqft
Price per Sqft $181
Subdivision Moores Hamlet
MLS Listing ID VAFX2215284
Style Craftsman
Bedrooms 7
Full Baths 7
Half Baths 1
HOA Fees $160/qua
HOA Y/N Y
Abv Grd Liv Area 6,891
Originating Board BRIGHT
Year Built 2008
Annual Tax Amount $12,670
Tax Year 2024
Lot Size 9,086 Sqft
Acres 0.21
Location
State VA
County Fairfax
Zoning 131
Rooms
Other Rooms Primary Bedroom, Sitting Room, Bedroom 2, Bedroom 3, Bedroom 4, Bedroom 5, Kitchen, Family Room, Bedroom 1, 2nd Stry Fam Ovrlk, In-Law/auPair/Suite, Laundry, Other, Attic
Main Level Bedrooms 1
Interior
Interior Features 2nd Kitchen, Kitchen - Gourmet, Kitchen - Island, Dining Area, Primary Bath(s), Entry Level Bedroom, Upgraded Countertops, Wood Floors, Recessed Lighting
Hot Water Natural Gas
Heating Central, Energy Star Heating System, Radiant, Zoned
Cooling Ceiling Fan(s), Central A/C, Energy Star Cooling System, Programmable Thermostat, Zoned
Flooring Hardwood, Tile/Brick, Carpet
Fireplaces Number 1
Fireplaces Type Mantel(s), Screen
Equipment Dishwasher, Disposal, Dryer - Front Loading, Energy Efficient Appliances, Extra Refrigerator/Freezer, Icemaker, Microwave, Oven/Range - Gas, Range Hood, Washer - Front Loading, Built-In Microwave
Fireplace Y
Window Features Atrium,ENERGY STAR Qualified,Insulated,Low-E,Screens,Storm,Wood Frame
Appliance Dishwasher, Disposal, Dryer - Front Loading, Energy Efficient Appliances, Extra Refrigerator/Freezer, Icemaker, Microwave, Oven/Range - Gas, Range Hood, Washer - Front Loading, Built-In Microwave
Heat Source Natural Gas
Exterior
Parking Features Garage - Front Entry
Garage Spaces 4.0
Water Access N
View Trees/Woods
Roof Type Architectural Shingle
Accessibility 32\"+ wide Doors, 36\"+ wide Halls, Level Entry - Main
Attached Garage 4
Total Parking Spaces 4
Garage Y
Building
Story 3
Foundation Slab, Crawl Space
Sewer Public Sewer
Water Public
Architectural Style Craftsman
Level or Stories 3
Additional Building Above Grade, Below Grade
Structure Type High
New Construction N
Schools
School District Fairfax County Public Schools
Others
HOA Fee Include Trash,Common Area Maintenance,Reserve Funds
Senior Community No
Tax ID 0553 15 0009
Ownership Fee Simple
SqFt Source Assessor
Acceptable Financing Cash, Conventional, FHA, Negotiable, Private, VA
Listing Terms Cash, Conventional, FHA, Negotiable, Private, VA
Financing Cash,Conventional,FHA,Negotiable,Private,VA
Special Listing Condition Standard




