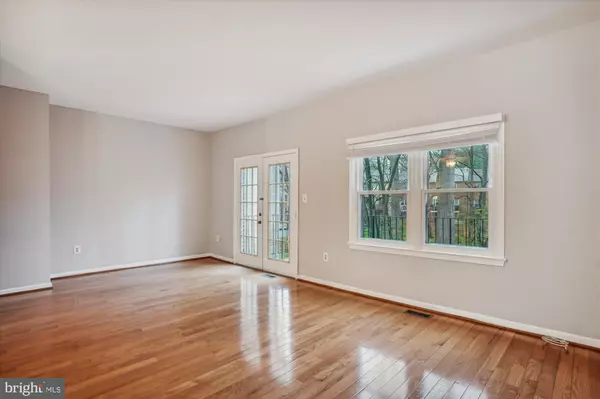7557 HEATHERTON LN Potomac, MD 20854
UPDATED:
12/29/2024 09:18 PM
Key Details
Property Type Townhouse
Sub Type Interior Row/Townhouse
Listing Status Active
Purchase Type For Rent
Square Footage 1,890 sqft
Subdivision Inverness Knolls
MLS Listing ID MDMC2159224
Style Colonial
Bedrooms 3
Full Baths 3
Half Baths 1
HOA Y/N Y
Abv Grd Liv Area 1,540
Originating Board BRIGHT
Year Built 1983
Lot Size 2,002 Sqft
Acres 0.05
Property Description
Gleaming wood floors adorn the main and upper levels. The renovated table space kitchen features a large bay window, beautiful cabinets, stone counters, and stainless steel appliances. An open floor plan on the main level includes a dining room and step-down living room. French doors from the living room lead to a deck, providing a scenic view of the surrounding trees. The upper level hosts the primary bedroom with two closets and a private updated bathroom. Additionally, there are two good-sized bedrooms and an updated full bathroom on this level.
The lower level of the townhome boasts a spacious family room, features high ceilings, ideal for gatherings and a door that opens to the backyard patio. Completing the lower level is an updated full bathroom and a large utility/storage room.
The Inverness Knolls community provides residents with an array of amenities, including an outdoor pool, tennis and pickleball courts, a playground, and walking trails, promoting an active and vibrant lifestyle. Additionally, the newly renovated Cabin John Village, located adjacent to the community, offers convenient access to shopping, dining, and other services.
For commuters, Grosvenor Metro station is approximately 2 miles away, offering easy access to public transportation for travel within the area. Furthermore, major transportation arteries such as I-270 and 495 are nearby, facilitating travel to destinations throughout the region.
With its desirable location, an abundance of community amenities, and proximity to transportation options, this townhome presents an enticing opportunity for those seeking a comfortable and convenient living experience. Don't miss out on the chance to make this your next home where you can live, play, and enjoy all that the area has to offer. Don't miss seeing this home in your search!!!
Location
State MD
County Montgomery
Zoning UNKNOWN
Rooms
Other Rooms Living Room, Dining Room, Primary Bedroom, Bedroom 2, Bedroom 3, Kitchen, Family Room, Foyer, Utility Room, Primary Bathroom, Full Bath, Half Bath
Basement Fully Finished, Heated, Improved, Outside Entrance, Rear Entrance, Walkout Level, Windows
Interior
Interior Features Carpet, Floor Plan - Open, Kitchen - Eat-In, Primary Bath(s), Window Treatments, Wood Floors
Hot Water Electric
Heating Heat Pump(s)
Cooling Central A/C
Flooring Carpet, Wood, Ceramic Tile
Equipment Built-In Microwave, Dishwasher, Disposal, Dryer, Exhaust Fan, Intercom, Oven/Range - Electric, Refrigerator
Fireplace N
Appliance Built-In Microwave, Dishwasher, Disposal, Dryer, Exhaust Fan, Intercom, Oven/Range - Electric, Refrigerator
Heat Source Electric
Laundry Lower Floor
Exterior
Exterior Feature Deck(s), Patio(s)
Parking On Site 1
Amenities Available Jog/Walk Path, Pool - Outdoor, Tennis Courts, Tot Lots/Playground
Water Access N
Roof Type Composite
Accessibility None
Porch Deck(s), Patio(s)
Garage N
Building
Story 3
Foundation Other
Sewer Public Sewer
Water Public
Architectural Style Colonial
Level or Stories 3
Additional Building Above Grade, Below Grade
New Construction N
Schools
Elementary Schools Beverly Farms
Middle Schools Herbert Hoover
High Schools Winston Churchill
School District Montgomery County Public Schools
Others
Pets Allowed Y
Senior Community No
Tax ID 160400048615
Ownership Other
SqFt Source Assessor
Pets Allowed Case by Case Basis, Dogs OK, Pet Addendum/Deposit, Size/Weight Restriction




