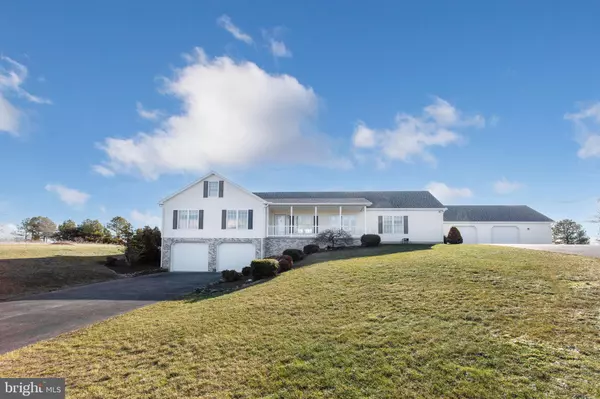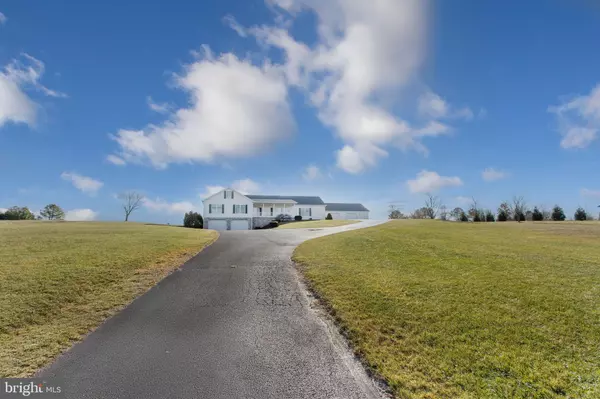1145 DICKS DAM RD New Oxford, PA 17350
UPDATED:
01/03/2025 08:12 PM
Key Details
Property Type Single Family Home
Sub Type Detached
Listing Status Pending
Purchase Type For Sale
Square Footage 2,464 sqft
Price per Sqft $184
Subdivision None Available
MLS Listing ID PAAD2015860
Style Ranch/Rambler
Bedrooms 3
Full Baths 2
Half Baths 2
HOA Y/N N
Abv Grd Liv Area 2,464
Originating Board BRIGHT
Year Built 2004
Annual Tax Amount $6,821
Tax Year 2024
Lot Size 2.430 Acres
Acres 2.43
Lot Dimensions 200 x 543 x 200 x 518
Property Description
Location
State PA
County Adams
Area Hamilton Twp (14317)
Zoning RR-RURAL RESIDENTIAL
Direction North
Rooms
Other Rooms Living Room, Dining Room, Primary Bedroom, Bedroom 2, Bedroom 3, Kitchen, Family Room, Laundry, Bathroom 2, Primary Bathroom, Half Bath
Basement Full, Front Entrance, Poured Concrete
Main Level Bedrooms 3
Interior
Interior Features Built-Ins, Carpet, Ceiling Fan(s), Formal/Separate Dining Room, Kitchen - Island, Primary Bath(s), Recessed Lighting, Walk-in Closet(s), Attic, Entry Level Bedroom, Combination Kitchen/Dining
Hot Water Propane
Heating Baseboard - Hot Water
Cooling Central A/C, Ceiling Fan(s)
Flooring Carpet, Laminated, Vinyl
Fireplaces Number 1
Fireplaces Type Gas/Propane, Stone
Inclusions Refrigerator, propane oven/ range, G.E. built in microwave, built in dishwasher, electric Maytag dryer, top load washer.
Equipment Refrigerator, Oven/Range - Gas, Built-In Microwave, Dishwasher, Dryer - Electric, Washer
Fireplace Y
Window Features Insulated,Double Hung
Appliance Refrigerator, Oven/Range - Gas, Built-In Microwave, Dishwasher, Dryer - Electric, Washer
Heat Source Propane - Owned
Laundry Main Floor
Exterior
Exterior Feature Breezeway, Patio(s), Porch(es)
Parking Features Basement Garage, Built In, Garage - Front Entry, Garage Door Opener
Garage Spaces 12.0
Water Access N
View Street, Trees/Woods
Roof Type Architectural Shingle
Street Surface Paved
Accessibility 2+ Access Exits
Porch Breezeway, Patio(s), Porch(es)
Road Frontage Boro/Township
Attached Garage 4
Total Parking Spaces 12
Garage Y
Building
Lot Description Front Yard, Landscaping, Rear Yard
Story 1
Foundation Block
Sewer Septic Exists
Water Well
Architectural Style Ranch/Rambler
Level or Stories 1
Additional Building Above Grade, Below Grade
Structure Type Dry Wall
New Construction N
Schools
Elementary Schools New Oxford
Middle Schools New Oxford
High Schools New Oxford Senior
School District Conewago Valley
Others
Senior Community No
Tax ID 17J09-0149---000
Ownership Fee Simple
SqFt Source Assessor
Acceptable Financing Cash, Conventional, VA, FHA
Listing Terms Cash, Conventional, VA, FHA
Financing Cash,Conventional,VA,FHA
Special Listing Condition Standard




