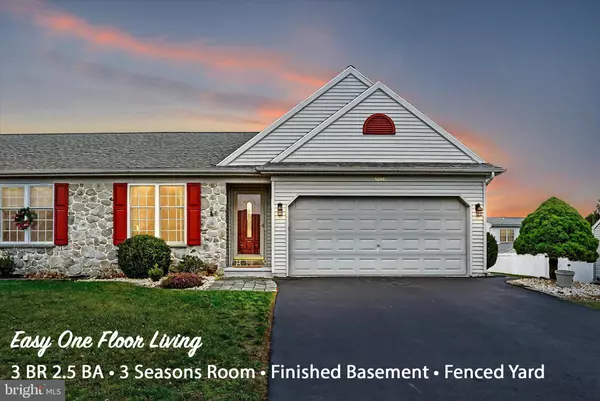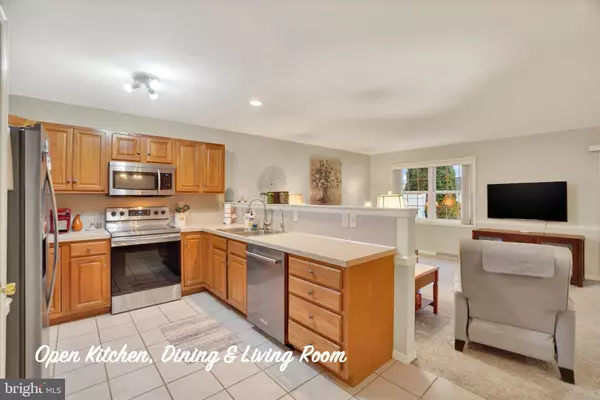5046 FIELD VIEW DR Mount Joy, PA 17552
UPDATED:
01/04/2025 04:09 PM
Key Details
Property Type Single Family Home, Townhouse
Sub Type Twin/Semi-Detached
Listing Status Pending
Purchase Type For Sale
Square Footage 2,309 sqft
Price per Sqft $151
Subdivision Green Park
MLS Listing ID PALA2062334
Style Ranch/Rambler
Bedrooms 3
Full Baths 2
Half Baths 1
HOA Y/N N
Abv Grd Liv Area 1,317
Originating Board BRIGHT
Year Built 2002
Annual Tax Amount $4,105
Tax Year 2024
Lot Size 6,534 Sqft
Acres 0.15
Property Description
Location
State PA
County Lancaster
Area Rapho Twp (10554)
Zoning RESIDENTIAL
Rooms
Other Rooms Living Room, Primary Bedroom, Bedroom 2, Bedroom 3, Kitchen, Family Room, Sun/Florida Room, Bathroom 1, Bathroom 2, Primary Bathroom
Basement Fully Finished, Full
Main Level Bedrooms 2
Interior
Hot Water Natural Gas
Heating Forced Air, Heat Pump(s), Baseboard - Electric
Cooling Central A/C
Inclusions Washer, dryer, refrigerator
Fireplace N
Heat Source Natural Gas, Electric
Laundry Main Floor
Exterior
Parking Features Garage - Front Entry
Garage Spaces 2.0
Water Access N
Roof Type Shingle
Accessibility None
Attached Garage 2
Total Parking Spaces 2
Garage Y
Building
Story 1
Foundation Concrete Perimeter
Sewer Public Sewer
Water Public
Architectural Style Ranch/Rambler
Level or Stories 1
Additional Building Above Grade, Below Grade
New Construction N
Schools
High Schools Manheim Central
School District Manheim Central
Others
Senior Community No
Tax ID 540-63447-0-0000
Ownership Fee Simple
SqFt Source Estimated
Security Features Smoke Detector
Acceptable Financing Conventional, FHA, VA, USDA, Cash
Listing Terms Conventional, FHA, VA, USDA, Cash
Financing Conventional,FHA,VA,USDA,Cash
Special Listing Condition Standard




