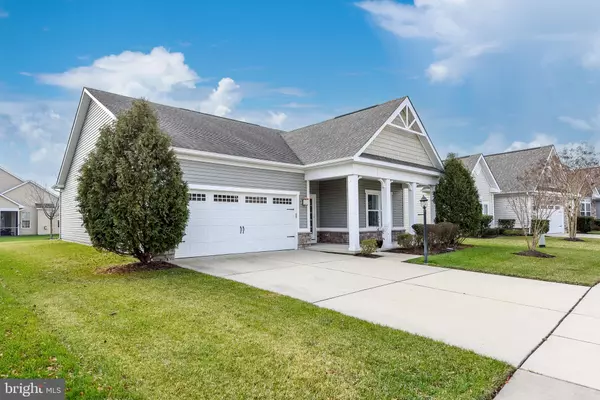7 HARLEQUIN LOOP Bridgeville, DE 19933
OPEN HOUSE
Sat Feb 01, 12:00pm - 2:00pm
UPDATED:
01/21/2025 05:23 PM
Key Details
Property Type Single Family Home
Sub Type Detached
Listing Status Active
Purchase Type For Sale
Square Footage 1,504 sqft
Price per Sqft $232
Subdivision Heritage Shores
MLS Listing ID DESU2076218
Style Craftsman
Bedrooms 2
Full Baths 2
HOA Fees $320/mo
HOA Y/N Y
Abv Grd Liv Area 1,504
Originating Board BRIGHT
Year Built 2016
Annual Tax Amount $2,442
Tax Year 2024
Lot Size 6,534 Sqft
Acres 0.15
Lot Dimensions 52.00 x 112.00
Property Description
The primary suite offers a luxurious bath and a spacious walk-in closet, providing ultimate comfort and convenience. The office, which can easily be converted into a third bedroom, adds flexibility to suit your lifestyle. The kitchen is a chef's delight, equipped with top-of-the-line appliances, including a built-in microwave, dishwasher, and gas range. A washer and dryer are also included for your convenience.
Step outside to enjoy the charming patio, ideal for morning coffee or evening gatherings. The property boasts well-maintained landscaping and an underground lawn sprinkler system, ensuring effortless curb appeal.
Beyond your doorstep, you'll enjoy world-class amenities like indoor and outdoor pools, a championship golf course, a state-of-the-art fitness center, hot tub, and miles of walking/jogging paths. Stay active with tennis, pickleball, bocce, and shuffleboard or unwind in the clubhouse, library, and vibrant social scene.
Don't miss this opportunity to embrace a fulfilling lifestyle in a vibrant community that blends comfort, leisure, and connection. Schedule your tour today and experience all this home has to offer!
**Bonus: The special tax has been paid in full. In Heritage Shores, a special tax assessment of 30 years applies to each property. New owners inherit this tax until the 30-year period concludes, and it remains in effect even if the property changes ownership. It's a rare occurrence to find this tax paid in full.**
Location
State DE
County Sussex
Area Northwest Fork Hundred (31012)
Zoning RS
Rooms
Other Rooms Living Room, Dining Room, Bedroom 2, Kitchen, Bedroom 1, Laundry, Office, Bathroom 1, Bathroom 2
Main Level Bedrooms 2
Interior
Interior Features Floor Plan - Open, Primary Bath(s), Walk-in Closet(s), Window Treatments, Wood Floors, Ceiling Fan(s), Dining Area
Hot Water Natural Gas
Heating Forced Air
Cooling Central A/C
Flooring Carpet, Hardwood
Fireplaces Number 1
Equipment Built-In Microwave, Dishwasher, Disposal, Dryer, Icemaker, Oven/Range - Gas, Refrigerator, Washer, Water Heater
Fireplace Y
Appliance Built-In Microwave, Dishwasher, Disposal, Dryer, Icemaker, Oven/Range - Gas, Refrigerator, Washer, Water Heater
Heat Source Natural Gas
Exterior
Parking Features Garage - Front Entry, Inside Access
Garage Spaces 4.0
Utilities Available Cable TV Available, Electric Available, Natural Gas Available, Phone Available
Amenities Available Bar/Lounge, Bike Trail, Billiard Room, Club House, Common Grounds, Community Center, Dining Rooms, Dog Park, Exercise Room, Fitness Center, Game Room, Golf Course Membership Available, Hot tub, Jog/Walk Path, Library, Meeting Room, Party Room, Pool - Indoor, Pool - Outdoor, Putting Green, Retirement Community, Shuffleboard, Swimming Pool, Tennis Courts
Water Access N
Roof Type Architectural Shingle
Accessibility None
Attached Garage 2
Total Parking Spaces 4
Garage Y
Building
Story 1
Foundation Slab
Sewer Public Sewer
Water Public
Architectural Style Craftsman
Level or Stories 1
Additional Building Above Grade, Below Grade
New Construction N
Schools
School District Woodbridge
Others
HOA Fee Include Common Area Maintenance,Insurance,Management,Pool(s),Recreation Facility
Senior Community Yes
Age Restriction 55
Tax ID 131-14.00-313.00
Ownership Fee Simple
SqFt Source Assessor
Horse Property N
Special Listing Condition Standard




