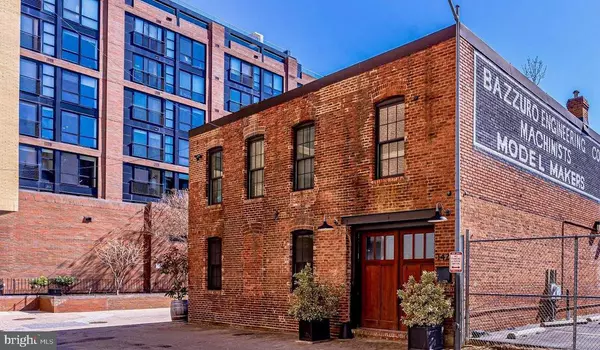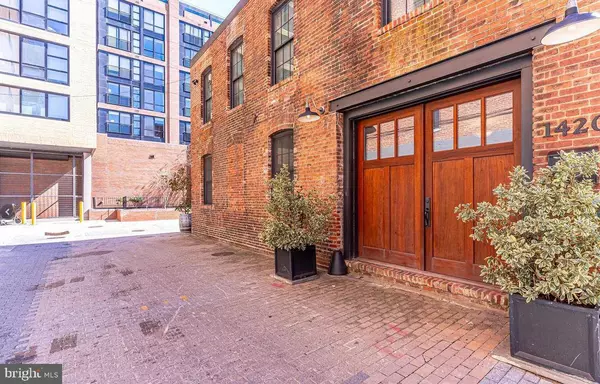1420 PALOMA WAY NW Washington, DC 20009
UPDATED:
12/26/2024 03:27 PM
Key Details
Property Type Single Family Home
Sub Type Twin/Semi-Detached
Listing Status Active
Purchase Type For Rent
Square Footage 2,720 sqft
Subdivision Logan Circle
MLS Listing ID DCDC2172640
Style Carriage House,Converted Dwelling,Loft with Bedrooms
Bedrooms 3
Full Baths 2
Half Baths 1
HOA Y/N N
Abv Grd Liv Area 2,720
Originating Board BRIGHT
Year Built 2016
Lot Size 1,420 Sqft
Acres 0.03
Property Description
Location
State DC
County Washington
Zoning RESIDENTIAL
Rooms
Other Rooms Living Room, Dining Room, Kitchen, Foyer, Office
Interior
Hot Water Natural Gas
Heating Forced Air
Cooling Central A/C
Flooring Hardwood
Fireplaces Number 1
Fireplaces Type Double Sided, Free Standing, Brick, Gas/Propane, Mantel(s)
Furnishings Partially
Fireplace Y
Heat Source Natural Gas
Laundry Upper Floor
Exterior
Exterior Feature Roof, Terrace
Water Access N
Accessibility 32\"+ wide Doors
Porch Roof, Terrace
Garage N
Building
Story 2
Foundation Slab
Sewer Public Sewer
Water Public
Architectural Style Carriage House, Converted Dwelling, Loft with Bedrooms
Level or Stories 2
Additional Building Above Grade, Below Grade
Structure Type 9'+ Ceilings,Beamed Ceilings,Brick,High,Tray Ceilings
New Construction N
Schools
School District District Of Columbia Public Schools
Others
Pets Allowed Y
Senior Community No
Tax ID 0205//0839
Ownership Other
SqFt Source Assessor
Security Features Exterior Cameras,Main Entrance Lock,Motion Detectors,Security System
Pets Allowed Size/Weight Restriction, Case by Case Basis




