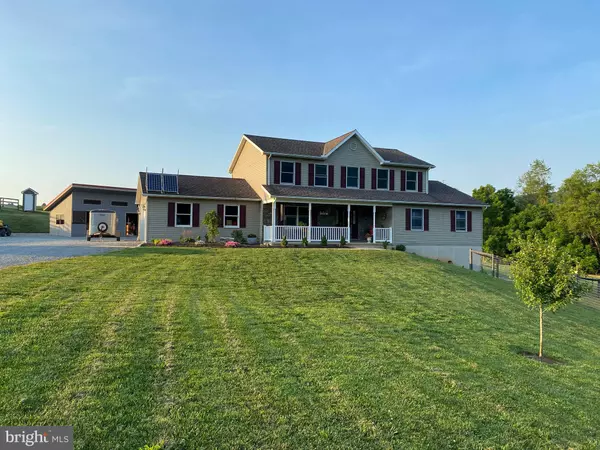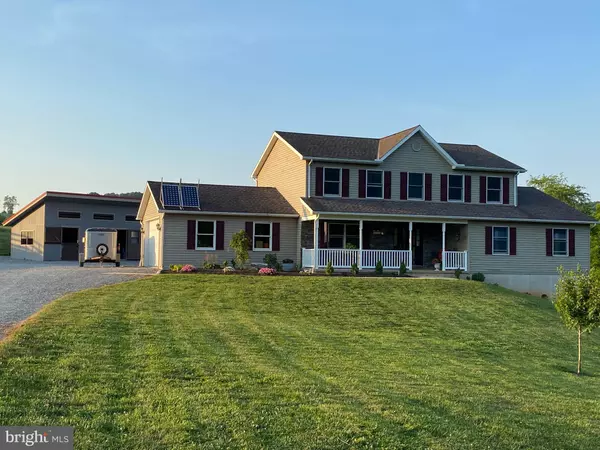684 NORRIS RD Airville, PA 17302
UPDATED:
01/07/2025 01:04 AM
Key Details
Property Type Single Family Home
Sub Type Detached
Listing Status Under Contract
Purchase Type For Sale
Square Footage 3,432 sqft
Price per Sqft $160
Subdivision None Available
MLS Listing ID PAYK2073826
Style Colonial
Bedrooms 4
Full Baths 3
HOA Y/N N
Abv Grd Liv Area 2,532
Originating Board BRIGHT
Year Built 2004
Annual Tax Amount $8,676
Tax Year 2024
Lot Size 5.040 Acres
Acres 5.04
Property Description
Location
State PA
County York
Area Lower Chanceford Twp (15234)
Zoning RESIDENTIAL
Direction South
Rooms
Other Rooms Living Room, Dining Room, Bedroom 2, Bedroom 3, Bedroom 4, Kitchen, Bedroom 1
Basement Full, Walkout Level, Outside Entrance, Drain
Main Level Bedrooms 1
Interior
Interior Features Attic, Carpet, Floor Plan - Open, Recessed Lighting, Walk-in Closet(s), Water Treat System
Hot Water Electric
Heating Forced Air
Cooling Central A/C
Flooring Laminated, Other
Fireplaces Number 1
Fireplaces Type Gas/Propane
Inclusions Air tank, Compressor, Run in shed, phone shanty, garage shelving and cabinets, solar panels.
Fireplace Y
Window Features Insulated
Heat Source Propane - Owned
Laundry Main Floor
Exterior
Exterior Feature Deck(s), Patio(s), Porch(es)
Parking Features Additional Storage Area, Garage - Side Entry, Garage Door Opener, Inside Access, Oversized
Garage Spaces 2.0
Fence Wood
Water Access N
Roof Type Asphalt
Accessibility None
Porch Deck(s), Patio(s), Porch(es)
Road Frontage Public
Attached Garage 2
Total Parking Spaces 2
Garage Y
Building
Lot Description Rural
Story 2
Foundation Concrete Perimeter
Sewer On Site Septic
Water Well
Architectural Style Colonial
Level or Stories 2
Additional Building Above Grade, Below Grade
Structure Type Dry Wall
New Construction N
Schools
Elementary Schools Clearview
Middle Schools Red Lion Area Junior
High Schools Red Lion Area Senior
School District Red Lion Area
Others
Pets Allowed N
Senior Community No
Tax ID 34-000-CO-0051-C0-00000
Ownership Fee Simple
SqFt Source Estimated
Acceptable Financing Cash, Conventional, FHA, USDA, VA
Horse Property Y
Listing Terms Cash, Conventional, FHA, USDA, VA
Financing Cash,Conventional,FHA,USDA,VA
Special Listing Condition Standard




