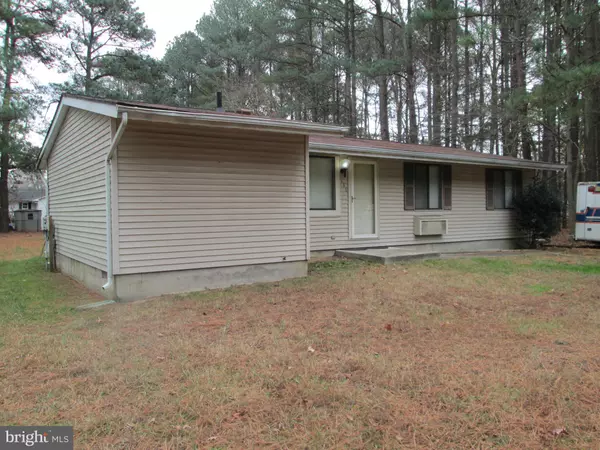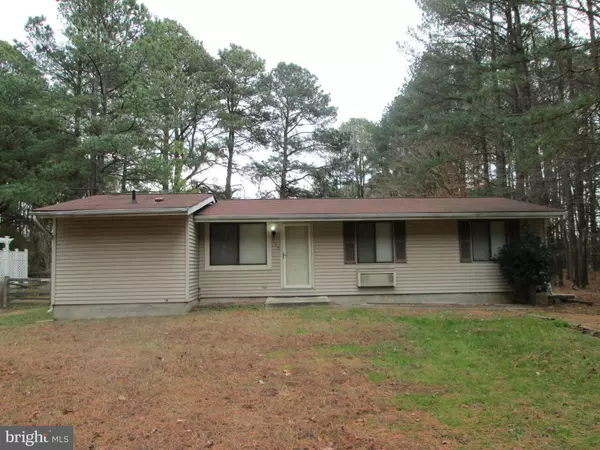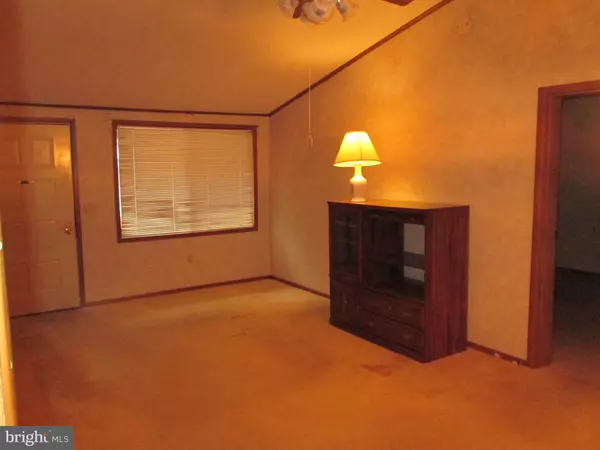137 OLIVE BRANCH RD Stevensville, MD 21666
UPDATED:
01/03/2025 07:59 AM
Key Details
Property Type Single Family Home
Sub Type Detached
Listing Status Under Contract
Purchase Type For Sale
Square Footage 1,152 sqft
Price per Sqft $247
Subdivision Romancoke On The Bay
MLS Listing ID MDQA2011920
Style Raised Ranch/Rambler
Bedrooms 3
Full Baths 2
HOA Fees $75/ann
HOA Y/N Y
Abv Grd Liv Area 1,152
Originating Board BRIGHT
Year Built 1988
Annual Tax Amount $2,508
Tax Year 2024
Lot Size 0.328 Acres
Acres 0.33
Property Description
$100 per month usage fee, there is a fee for sewage not being "metered" and it is subject to the annual Bay Restoration Fund fee (currently $15 per quarter). Current owners (and home) was not required to pay the HOA fee, and we are researching if that status will continue after sale to new owner(s). Current owners will not complete any repairs or improvements. The home has (2) existing mini-split HVAC systems, the water heater and other appliances which are included in this sale, but are all SOLD completely "As-Is".
Location
State MD
County Queen Annes
Zoning NC-20
Rooms
Main Level Bedrooms 3
Interior
Interior Features Combination Dining/Living, Ceiling Fan(s), Kitchen - Country
Hot Water Electric
Heating Other
Cooling Ductless/Mini-Split, Multi Units
Inclusions Appliances, including HVAC, water heater, etc. , are all transferred with the property "As-Is"
Fireplace N
Heat Source Electric
Exterior
Garage Spaces 6.0
Utilities Available Cable TV Available
Water Access N
Roof Type Asphalt
Accessibility None
Total Parking Spaces 6
Garage N
Building
Story 1
Foundation Crawl Space
Sewer Public Sewer
Water Well
Architectural Style Raised Ranch/Rambler
Level or Stories 1
Additional Building Above Grade, Below Grade
New Construction N
Schools
School District Queen Anne'S County Public Schools
Others
Pets Allowed Y
Senior Community No
Tax ID 1804079582
Ownership Fee Simple
SqFt Source Assessor
Acceptable Financing Cash, Conventional, FHA 203(k)
Listing Terms Cash, Conventional, FHA 203(k)
Financing Cash,Conventional,FHA 203(k)
Special Listing Condition Standard
Pets Allowed No Pet Restrictions




