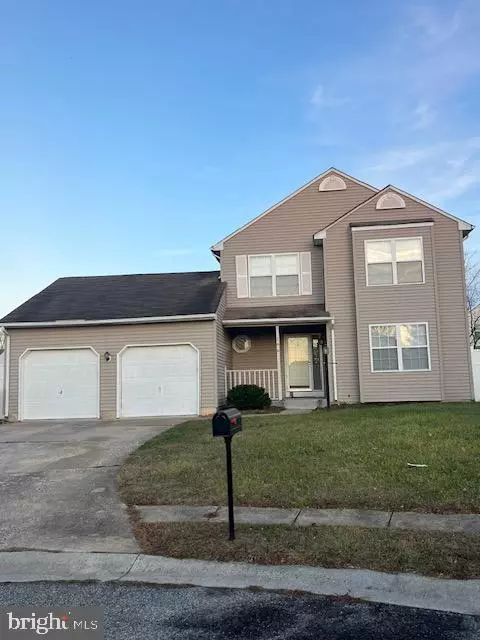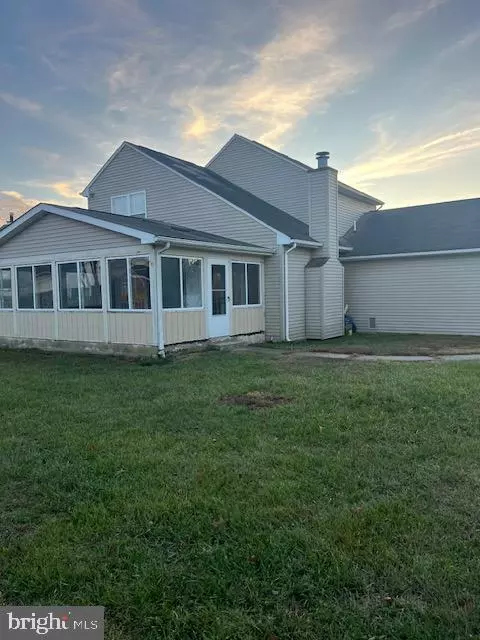166 SUGARBERRY DR New Castle, DE 19720
UPDATED:
12/20/2024 10:51 PM
Key Details
Property Type Single Family Home
Sub Type Detached
Listing Status Active
Purchase Type For Rent
Square Footage 1,725 sqft
Subdivision Rutledge
MLS Listing ID DENC2073616
Style Colonial
Bedrooms 3
Full Baths 2
Half Baths 1
HOA Y/N N
Abv Grd Liv Area 1,725
Originating Board BRIGHT
Year Built 1992
Lot Size 0.280 Acres
Acres 0.28
Lot Dimensions 47.20 x 133.10
Property Description
Location
State DE
County New Castle
Area New Castle/Red Lion/Del.City (30904)
Zoning NC6.5
Rooms
Other Rooms Living Room, Dining Room, Primary Bedroom, Kitchen, Family Room, Bathroom 2, Bathroom 3
Basement Full, Unfinished
Interior
Hot Water Electric
Cooling Central A/C
Flooring Carpet
Fireplaces Number 1
Inclusions washer dryer refrigerator
Equipment Dishwasher, Disposal, Dryer, Refrigerator
Fireplace Y
Appliance Dishwasher, Disposal, Dryer, Refrigerator
Heat Source Natural Gas
Exterior
Parking Features Garage - Front Entry
Garage Spaces 4.0
Utilities Available Cable TV
Water Access N
Accessibility None
Attached Garage 4
Total Parking Spaces 4
Garage Y
Building
Story 2
Foundation Block
Sewer Public Sewer
Water Public
Architectural Style Colonial
Level or Stories 2
Additional Building Above Grade, Below Grade
New Construction N
Schools
High Schools William Penn
School District Colonial
Others
Pets Allowed N
Senior Community No
Tax ID 10-049.20-018
Ownership Other
SqFt Source Assessor




