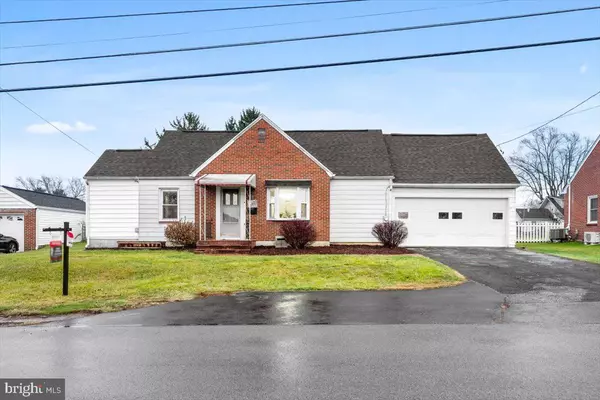10923 COFFMAN AVE Hagerstown, MD 21740
UPDATED:
01/07/2025 01:32 PM
Key Details
Property Type Single Family Home
Sub Type Detached
Listing Status Pending
Purchase Type For Sale
Square Footage 2,268 sqft
Price per Sqft $121
Subdivision Halfway
MLS Listing ID MDWA2026178
Style Cape Cod
Bedrooms 3
Full Baths 1
HOA Y/N N
Abv Grd Liv Area 1,350
Originating Board BRIGHT
Year Built 1952
Annual Tax Amount $2,013
Tax Year 2024
Lot Size 7,425 Sqft
Acres 0.17
Property Description
Location
State MD
County Washington
Zoning RU
Rooms
Other Rooms Living Room, Dining Room, Primary Bedroom, Bedroom 2, Bedroom 3, Kitchen, Basement, Laundry, Utility Room, Attic, Bonus Room
Basement Fully Finished, Heated, Interior Access, Shelving, Sump Pump
Main Level Bedrooms 2
Interior
Interior Features Attic, Kitchen - Table Space, Dining Area, Entry Level Bedroom, Wood Floors
Hot Water Electric
Heating Forced Air
Cooling Central A/C
Inclusions Kitchen appliances, Window AC units in garage., basement dehumidifier, sump pump
Equipment Washer/Dryer Hookups Only, Dishwasher, Disposal, Oven - Self Cleaning, Refrigerator
Fireplace N
Appliance Washer/Dryer Hookups Only, Dishwasher, Disposal, Oven - Self Cleaning, Refrigerator
Heat Source Oil
Exterior
Parking Features Garage - Front Entry, Garage - Side Entry, Garage - Rear Entry, Inside Access
Garage Spaces 4.0
Utilities Available Cable TV
Water Access N
Roof Type Architectural Shingle
Accessibility None
Attached Garage 2
Total Parking Spaces 4
Garage Y
Building
Story 2
Foundation Permanent
Sewer Public Sewer
Water Public
Architectural Style Cape Cod
Level or Stories 2
Additional Building Above Grade, Below Grade
New Construction N
Schools
Elementary Schools Lincolnshire
Middle Schools Springfield
High Schools Williamsport
School District Washington County Public Schools
Others
Senior Community No
Tax ID 2226016401
Ownership Fee Simple
SqFt Source Assessor
Acceptable Financing Conventional, Cash, FHA
Listing Terms Conventional, Cash, FHA
Financing Conventional,Cash,FHA
Special Listing Condition Standard




