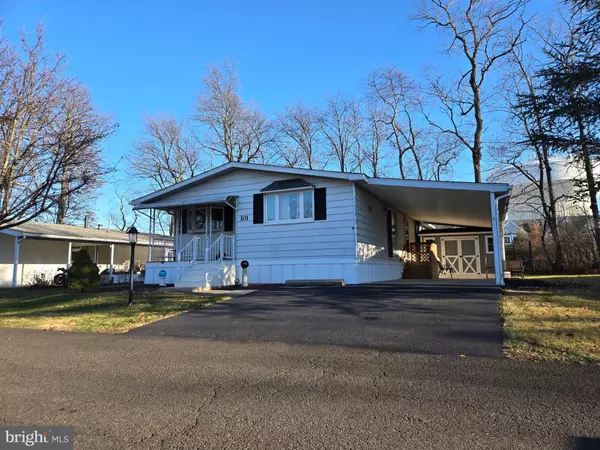101 PASTURE LN Chalfont, PA 18914

UPDATED:
12/19/2024 07:27 PM
Key Details
Property Type Manufactured Home
Sub Type Manufactured
Listing Status Pending
Purchase Type For Sale
Square Footage 1,330 sqft
Price per Sqft $150
Subdivision Little Farm Estates
MLS Listing ID PABU2084680
Style Ranch/Rambler,Modular/Pre-Fabricated
Bedrooms 2
Full Baths 1
HOA Fees $550/mo
HOA Y/N Y
Abv Grd Liv Area 1,330
Originating Board BRIGHT
Year Built 1983
Annual Tax Amount $791
Tax Year 2024
Lot Dimensions 0.00 x 0.00
Property Description
Outside, you'll find a large carport, offering convenient covered parking and additional storage space. Whether you're relaxing in the cozy living room or entertaining in the dining area, this home offers a perfect blend of comfort and vintage charm in a peaceful setting. New roof and HVAC system offer offer piece of mind.
Location
State PA
County Bucks
Area New Britain Twp (10126)
Zoning MHP
Rooms
Other Rooms Dining Room, Primary Bedroom, Bedroom 2, Kitchen, Family Room, Laundry, Primary Bathroom
Main Level Bedrooms 2
Interior
Interior Features Bathroom - Tub Shower, Carpet, Ceiling Fan(s), Chair Railings, Combination Dining/Living, Combination Kitchen/Dining, Crown Moldings, Dining Area, Entry Level Bedroom, Family Room Off Kitchen, Kitchen - Country, Skylight(s), Walk-in Closet(s)
Hot Water Propane
Heating Forced Air
Cooling Central A/C
Flooring Carpet, Vinyl
Fireplaces Number 1
Fireplaces Type Electric
Inclusions Shed, Refrigerator, Washer, Dryer, Dishwasher, Oven/Range, Hood, Electric Fireplace all in "as is" condition with no monetary value.
Equipment Dishwasher, Dryer, Oven/Range - Gas, Range Hood, Washer, Water Heater
Fireplace Y
Window Features Bay/Bow,Skylights
Appliance Dishwasher, Dryer, Oven/Range - Gas, Range Hood, Washer, Water Heater
Heat Source Propane - Metered
Laundry Dryer In Unit, Washer In Unit
Exterior
Exterior Feature Porch(es), Patio(s)
Garage Spaces 3.0
Utilities Available Water Available, Sewer Available, Phone Available, Electric Available, Propane - Community, Cable TV Available
Water Access N
View Trees/Woods
Roof Type Shingle,Pitched
Accessibility None
Porch Porch(es), Patio(s)
Total Parking Spaces 3
Garage N
Building
Lot Description Backs to Trees
Story 1
Foundation Crawl Space
Sewer Public Sewer
Water Public
Architectural Style Ranch/Rambler, Modular/Pre-Fabricated
Level or Stories 1
Additional Building Above Grade, Below Grade
Structure Type Mod Walls,Paneled Walls,Cathedral Ceilings
New Construction N
Schools
School District Central Bucks
Others
Pets Allowed Y
HOA Fee Include Common Area Maintenance,Sewer,Water,Trash,Snow Removal,Recreation Facility
Senior Community Yes
Age Restriction 55
Tax ID 26-005-048 0277
Ownership Other
Acceptable Financing Cash, Other
Horse Property N
Listing Terms Cash, Other
Financing Cash,Other
Special Listing Condition Standard
Pets Allowed Case by Case Basis

GET MORE INFORMATION




