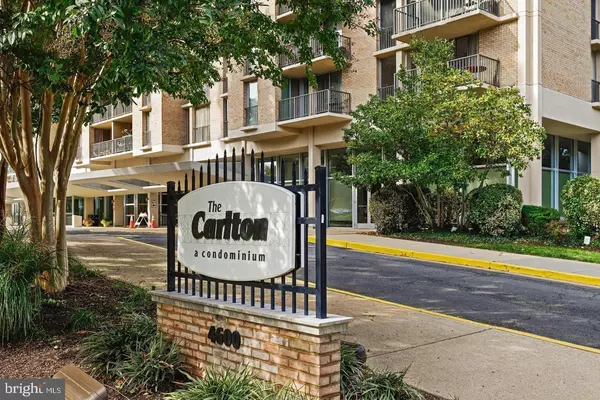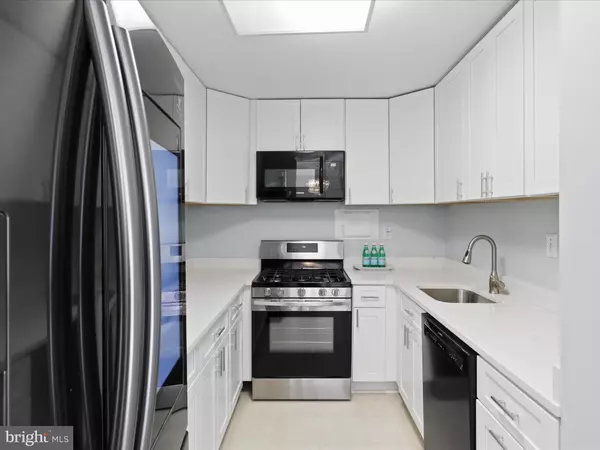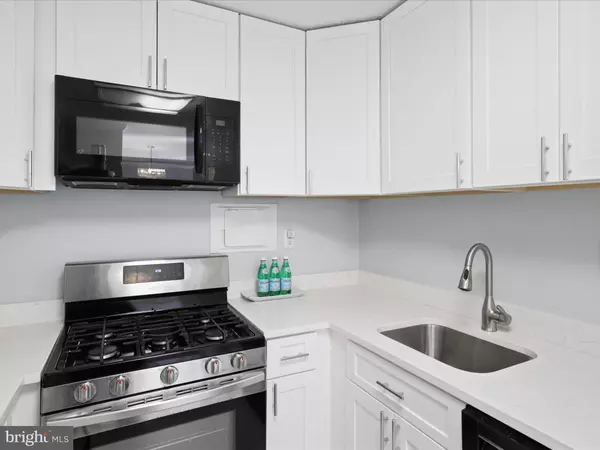4600 S FOUR MILE RUN DR #618 Arlington, VA 22204
UPDATED:
01/09/2025 11:25 AM
Key Details
Property Type Condo
Sub Type Condo/Co-op
Listing Status Active
Purchase Type For Sale
Square Footage 1,078 sqft
Price per Sqft $296
Subdivision The Carlton
MLS Listing ID VAAR2051472
Style Traditional
Bedrooms 2
Full Baths 2
Condo Fees $1,085/mo
HOA Y/N N
Abv Grd Liv Area 1,078
Originating Board BRIGHT
Year Built 1965
Annual Tax Amount $2,573
Tax Year 2024
Property Description
***TWO Garage Spaces***. Discover this beautifully remodeled condo at The Carlton, featuring brand-new kitchen cabinets with quartz countertops, wide plank water-resistant flooring, fresh paint, and TWO covered garage spaces. Flooded with natural light, the balcony offers serene creek and park views. Amenities include an Olympic-sized pool, tennis courts, a gym with a sauna, and rent covers all utilities for hassle-free living. Located near Shirlington's charming restaurants, shops, and dog park, and surrounded by lush greenery with access to the W&OD and Four Mile Run Bike Trails, this home is perfect for outdoor lovers. Commuting is a breeze with direct access to Washington, D.C., the Pentagon, and more via car, bike, or public transit, including WMATA and ART buses right outside. Don't miss the chance to call this stunning condo your home!
Location
State VA
County Arlington
Zoning RA6-15
Rooms
Main Level Bedrooms 2
Interior
Interior Features Combination Dining/Living, Floor Plan - Open, Upgraded Countertops, Other, Floor Plan - Traditional
Hot Water Natural Gas
Heating Central
Cooling Central A/C
Furnishings No
Fireplace N
Heat Source Natural Gas
Exterior
Parking Features Underground
Garage Spaces 2.0
Parking On Site 2
Amenities Available Exercise Room, Fitness Center, Pool - Outdoor, Reserved/Assigned Parking, Sauna, Tennis Courts, Other, Bike Trail, Concierge, Elevator, Laundry Facilities, Swimming Pool
Water Access N
Accessibility 36\"+ wide Halls
Total Parking Spaces 2
Garage Y
Building
Story 1
Unit Features Hi-Rise 9+ Floors
Sewer Public Sewer
Water Public
Architectural Style Traditional
Level or Stories 1
Additional Building Above Grade, Below Grade
New Construction N
Schools
School District Arlington County Public Schools
Others
Pets Allowed Y
HOA Fee Include Air Conditioning,Electricity,Ext Bldg Maint,Lawn Maintenance,Management,Pest Control,Pool(s),Reserve Funds,Road Maintenance,Sewer,Snow Removal,Water
Senior Community No
Tax ID 28-034-711
Ownership Condominium
Special Listing Condition Standard
Pets Allowed Case by Case Basis, Size/Weight Restriction




