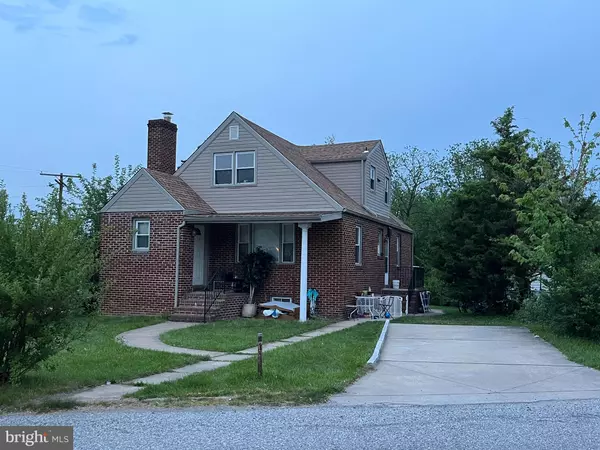2732 MAPLE AVE Parkville, MD 21234
UPDATED:
12/23/2024 12:02 AM
Key Details
Property Type Single Family Home
Sub Type Detached
Listing Status Pending
Purchase Type For Sale
Square Footage 1,942 sqft
Price per Sqft $175
Subdivision Parkville
MLS Listing ID MDBC2114860
Style Cape Cod
Bedrooms 4
Full Baths 2
HOA Y/N N
Abv Grd Liv Area 1,474
Originating Board BRIGHT
Year Built 1953
Annual Tax Amount $3,246
Tax Year 2024
Lot Size 7,466 Sqft
Acres 0.17
Lot Dimensions 2.00 x
Property Description
Location
State MD
County Baltimore
Zoning RESIDENTIAL
Rooms
Basement Interior Access, Outside Entrance, Fully Finished
Main Level Bedrooms 2
Interior
Hot Water Natural Gas
Heating Forced Air
Cooling Central A/C
Fireplaces Number 1
Fireplace Y
Heat Source Natural Gas
Exterior
Garage Spaces 3.0
Water Access N
Accessibility None
Total Parking Spaces 3
Garage N
Building
Story 2
Foundation Brick/Mortar
Sewer Public Sewer
Water Public
Architectural Style Cape Cod
Level or Stories 2
Additional Building Above Grade, Below Grade
New Construction N
Schools
School District Baltimore County Public Schools
Others
Senior Community No
Tax ID 04091900002356
Ownership Fee Simple
SqFt Source Assessor
Special Listing Condition Standard




