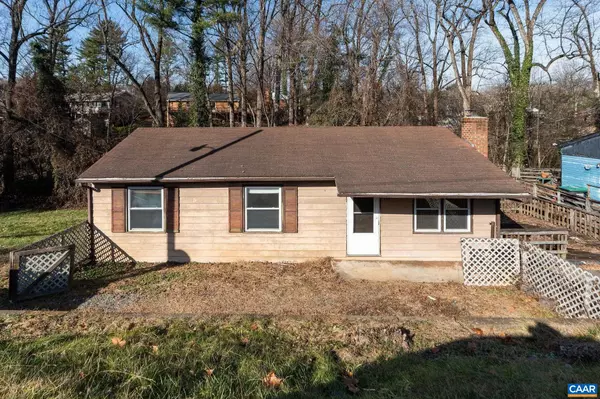855 SAINT CHARLES AVE Charlottesville, VA 22902
UPDATED:
12/23/2024 06:12 PM
Key Details
Property Type Single Family Home
Sub Type Detached
Listing Status Pending
Purchase Type For Sale
Square Footage 1,120 sqft
Price per Sqft $276
Subdivision None Available
MLS Listing ID 659484
Style Other
Bedrooms 3
Full Baths 2
HOA Y/N N
Abv Grd Liv Area 1,120
Originating Board CAAR
Year Built 1976
Annual Tax Amount $3,051
Tax Year 2024
Lot Size 8,276 Sqft
Acres 0.19
Property Description
Location
State VA
County Charlottesville City
Rooms
Other Rooms Living Room, Kitchen, Laundry, Full Bath, Additional Bedroom
Basement Interior Access, Outside Entrance, Unfinished
Main Level Bedrooms 3
Interior
Interior Features Entry Level Bedroom
Heating Baseboard, Heat Pump(s)
Cooling Heat Pump(s)
Inclusions Appliances on Site
Equipment Dryer, Washer
Fireplace N
Appliance Dryer, Washer
Heat Source Electric
Exterior
Roof Type Composite
Accessibility None
Garage N
Building
Story 1
Foundation Block
Sewer Public Sewer
Water Public
Architectural Style Other
Level or Stories 1
Additional Building Above Grade, Below Grade
New Construction N
Schools
Elementary Schools Burnley-Moran
Middle Schools Walker & Buford
High Schools Charlottesville
School District Charlottesville City Public Schools
Others
Ownership Other
Special Listing Condition Standard




