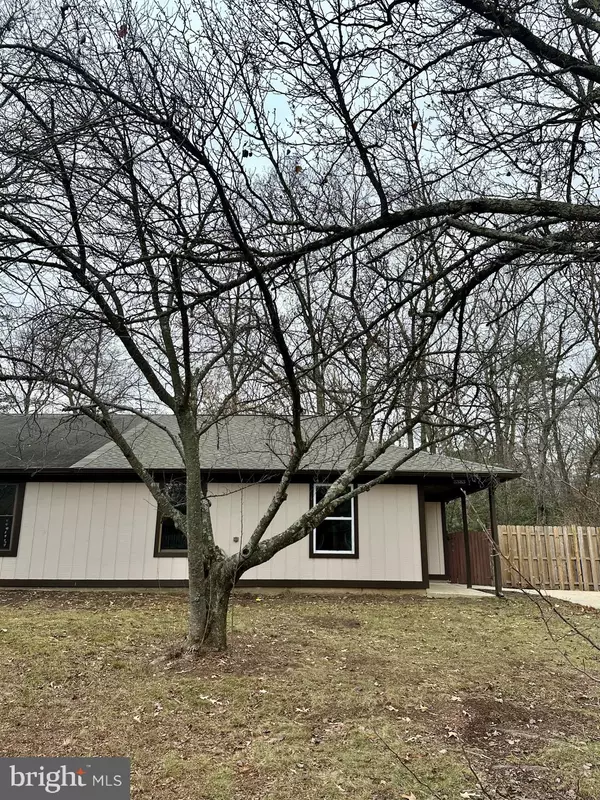3383 JUSTICE CT Waldorf, MD 20602
UPDATED:
12/16/2024 06:34 PM
Key Details
Property Type Single Family Home, Townhouse
Sub Type Twin/Semi-Detached
Listing Status Pending
Purchase Type For Sale
Square Footage 1,085 sqft
Price per Sqft $271
Subdivision Huntington Neighborhood
MLS Listing ID MDCH2038394
Style Ranch/Rambler
Bedrooms 3
Full Baths 1
Half Baths 1
HOA Fees $350/ann
HOA Y/N Y
Abv Grd Liv Area 1,085
Originating Board BRIGHT
Year Built 1980
Annual Tax Amount $2,909
Tax Year 2024
Lot Size 5,826 Sqft
Acres 0.13
Property Description
Location
State MD
County Charles
Zoning PUD
Rooms
Main Level Bedrooms 3
Interior
Interior Features Carpet, Ceiling Fan(s), Dining Area, Floor Plan - Traditional, Kitchen - Galley, Kitchen - Table Space
Hot Water Electric
Heating Heat Pump(s)
Cooling Central A/C
Flooring Carpet, Vinyl, Ceramic Tile
Equipment Dishwasher, Dryer - Electric, Exhaust Fan, Oven/Range - Electric, Range Hood, Refrigerator, Washer, Water Heater
Fireplace N
Appliance Dishwasher, Dryer - Electric, Exhaust Fan, Oven/Range - Electric, Range Hood, Refrigerator, Washer, Water Heater
Heat Source Electric
Exterior
Garage Spaces 2.0
Fence Rear
Water Access N
Accessibility Level Entry - Main
Total Parking Spaces 2
Garage N
Building
Lot Description Cul-de-sac
Story 1
Foundation Slab
Sewer Public Sewer
Water Public
Architectural Style Ranch/Rambler
Level or Stories 1
Additional Building Above Grade, Below Grade
New Construction N
Schools
School District Charles County Public Schools
Others
Senior Community No
Tax ID 0906113052
Ownership Fee Simple
SqFt Source Assessor
Special Listing Condition Standard




