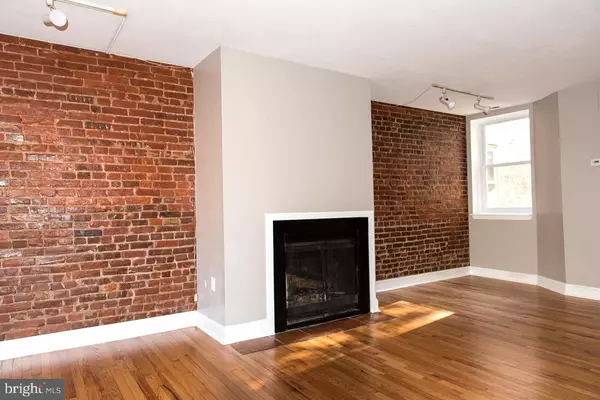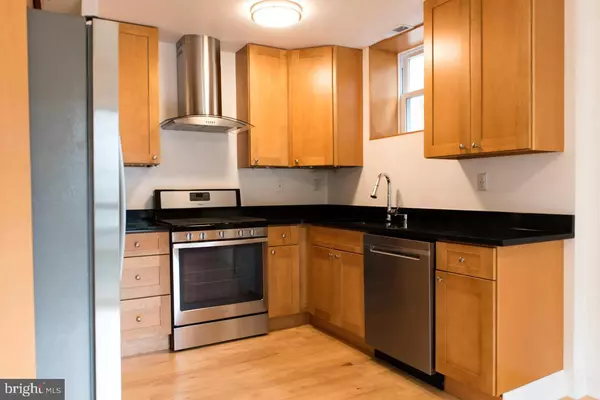762 S 5TH ST #2 Philadelphia, PA 19147
UPDATED:
12/26/2024 07:25 PM
Key Details
Property Type Townhouse
Sub Type Interior Row/Townhouse
Listing Status Pending
Purchase Type For Rent
Square Footage 1,408 sqft
Subdivision Queen Village
MLS Listing ID PAPH2424022
Style Traditional
Bedrooms 3
Full Baths 1
Half Baths 1
Abv Grd Liv Area 1,408
Originating Board BRIGHT
Year Built 1915
Lot Size 1,377 Sqft
Acres 0.03
Lot Dimensions 17.00 x 81.00
Property Description
Location
State PA
County Philadelphia
Area 19147 (19147)
Zoning RM-1
Interior
Interior Features Kitchen - Eat-In, Skylight(s), Wood Floors, Window Treatments
Hot Water Natural Gas
Heating Central
Cooling Central A/C
Flooring Hardwood
Fireplaces Number 1
Equipment Dishwasher, Dryer, Oven/Range - Gas, Washer
Fireplace Y
Appliance Dishwasher, Dryer, Oven/Range - Gas, Washer
Heat Source Natural Gas
Laundry Dryer In Unit, Main Floor, Washer In Unit
Exterior
Water Access N
Accessibility None
Garage N
Building
Story 2
Foundation Stone
Sewer Public Sewer
Water Public
Architectural Style Traditional
Level or Stories 2
Additional Building Above Grade
New Construction N
Schools
Elementary Schools Meredith William
Middle Schools Meredith William
School District The School District Of Philadelphia
Others
Pets Allowed Y
Senior Community No
Tax ID 022155700
Ownership Other
SqFt Source Assessor
Pets Allowed Case by Case Basis




