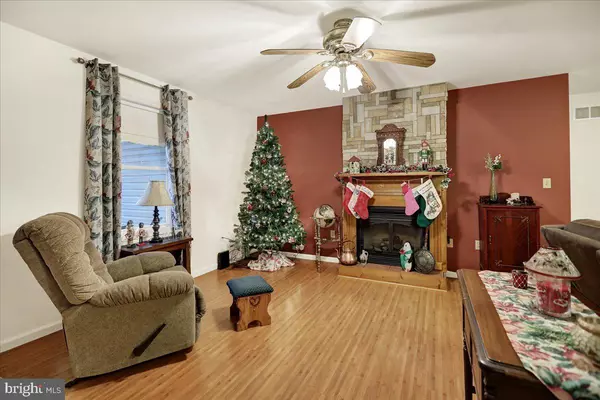30 VILLAGE DR Newmanstown, PA 17073
UPDATED:
12/18/2024 01:03 AM
Key Details
Property Type Single Family Home
Sub Type Detached
Listing Status Pending
Purchase Type For Sale
Square Footage 1,519 sqft
Price per Sqft $217
Subdivision Newburg Village
MLS Listing ID PALN2018016
Style Ranch/Rambler
Bedrooms 3
Full Baths 2
Half Baths 1
HOA Y/N N
Abv Grd Liv Area 1,519
Originating Board BRIGHT
Year Built 2001
Annual Tax Amount $3,942
Tax Year 2024
Lot Size 0.260 Acres
Acres 0.26
Property Description
Location
State PA
County Lebanon
Area Millcreek Twp (13224)
Zoning RESIDENTIAL
Rooms
Basement Poured Concrete, Full, Workshop
Main Level Bedrooms 3
Interior
Interior Features Bathroom - Stall Shower, Bathroom - Tub Shower, Breakfast Area, Carpet, Ceiling Fan(s), Entry Level Bedroom, Floor Plan - Traditional, Kitchen - Eat-In, Pantry, Walk-in Closet(s), Window Treatments
Hot Water Natural Gas
Cooling Central A/C
Fireplaces Number 1
Fireplaces Type Gas/Propane
Inclusions Kitchen refrigerator, wall oven, cooktop, microwave, dishwasher, washer, dryer, garage refrigerator
Fireplace Y
Heat Source Natural Gas
Laundry Main Floor
Exterior
Parking Features Garage - Front Entry, Inside Access, Garage Door Opener
Garage Spaces 2.0
Fence Fully
Water Access N
Roof Type Architectural Shingle,Pitched
Accessibility None
Attached Garage 2
Total Parking Spaces 2
Garage Y
Building
Story 1
Foundation Concrete Perimeter
Sewer Public Sewer
Water Public
Architectural Style Ranch/Rambler
Level or Stories 1
Additional Building Above Grade, Below Grade
New Construction N
Schools
School District Eastern Lebanon County
Others
Senior Community No
Tax ID 24-2399357-374003-0000
Ownership Fee Simple
SqFt Source Assessor
Acceptable Financing Cash, Conventional
Listing Terms Cash, Conventional
Financing Cash,Conventional
Special Listing Condition Standard




