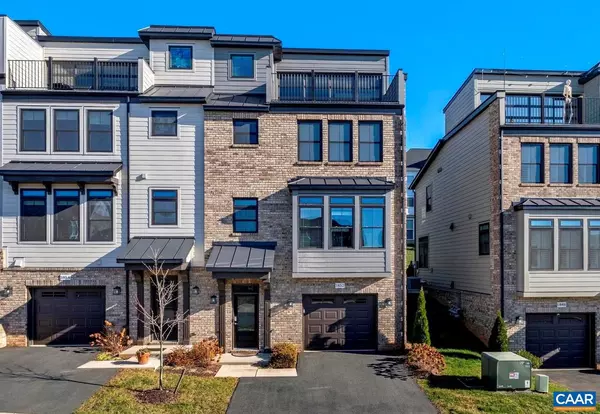1852 MARIETTA DR Charlottesville, VA 22911
Annie & Nikki The Busy Blondes
Real Broker, LLC (MD/DC/VA)
admin@thebusyblondes.com +1(202) 841-7601UPDATED:
12/16/2024 03:22 AM
Key Details
Property Type Townhouse
Sub Type End of Row/Townhouse
Listing Status Pending
Purchase Type For Sale
Square Footage 2,433 sqft
Price per Sqft $236
Subdivision None Available
MLS Listing ID 659346
Style Contemporary
Bedrooms 4
Full Baths 3
Half Baths 1
Condo Fees $70
HOA Fees $430/qua
HOA Y/N Y
Abv Grd Liv Area 2,039
Originating Board CAAR
Year Built 2021
Annual Tax Amount $5,028
Tax Year 2024
Lot Size 2,178 Sqft
Acres 0.05
Property Description
Location
State VA
County Albemarle
Zoning R
Rooms
Other Rooms Dining Room, Kitchen, Foyer, Great Room, Laundry, Full Bath, Half Bath, Additional Bedroom
Basement Full, Heated, Walkout Level, Windows
Main Level Bedrooms 1
Interior
Interior Features Primary Bath(s)
Heating Central, Forced Air
Cooling Programmable Thermostat, Central A/C
Flooring Carpet, Ceramic Tile
Inclusions Keyless front door lock and mini fridge on 4th level rooftop entertaining patio.
Equipment Dryer, Washer/Dryer Hookups Only, Washer, Energy Efficient Appliances
Fireplace N
Window Features Double Hung,Low-E,Screens,Vinyl Clad
Appliance Dryer, Washer/Dryer Hookups Only, Washer, Energy Efficient Appliances
Heat Source Natural Gas
Exterior
Fence Partially
Amenities Available Club House, Tot Lots/Playground, Picnic Area, Swimming Pool
View Mountain
Roof Type Composite
Accessibility None
Garage N
Building
Lot Description Level
Story 3
Foundation Concrete Perimeter
Sewer Public Sewer
Water Public
Architectural Style Contemporary
Level or Stories 3
Additional Building Above Grade, Below Grade
Structure Type 9'+ Ceilings
New Construction N
Schools
Elementary Schools Stone-Robinson
Middle Schools Burley
High Schools Monticello
School District Albemarle County Public Schools
Others
HOA Fee Include Common Area Maintenance,Insurance,Pool(s)
Ownership Other
Security Features Smoke Detector
Special Listing Condition Standard




