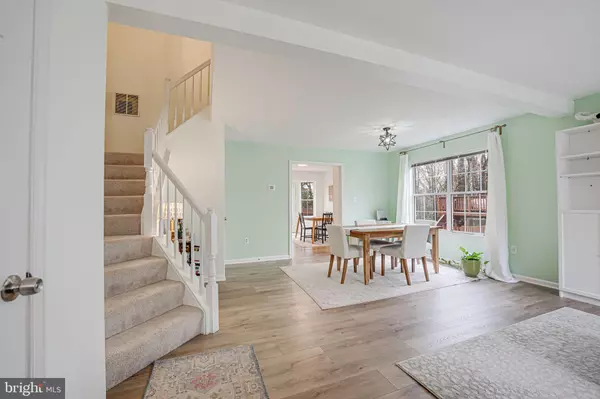15065 ARDMORE LOOP Woodbridge, VA 22193
UPDATED:
01/09/2025 10:53 PM
Key Details
Property Type Townhouse
Sub Type End of Row/Townhouse
Listing Status Under Contract
Purchase Type For Sale
Square Footage 2,028 sqft
Price per Sqft $221
Subdivision Wexford
MLS Listing ID VAPW2084572
Style Colonial
Bedrooms 3
Full Baths 2
Half Baths 1
HOA Fees $247/qua
HOA Y/N Y
Abv Grd Liv Area 1,452
Originating Board BRIGHT
Year Built 1992
Annual Tax Amount $3,876
Tax Year 2024
Lot Size 2,478 Sqft
Acres 0.06
Property Description
Location
State VA
County Prince William
Zoning R6
Rooms
Other Rooms Living Room, Dining Room, Primary Bedroom, Bedroom 2, Bedroom 3, Kitchen, Game Room, Foyer, Laundry, Storage Room
Basement Full, Daylight, Full, Fully Finished, Walkout Level
Interior
Interior Features Dining Area, Floor Plan - Traditional, Primary Bath(s), Breakfast Area, Combination Dining/Living, Family Room Off Kitchen, Pantry
Hot Water Natural Gas
Heating Central
Cooling Ceiling Fan(s), Central A/C
Flooring Laminate Plank
Equipment Dishwasher, Disposal, Dryer, Refrigerator, Stove, Washer, Microwave, Range Hood, Water Heater
Fireplace N
Appliance Dishwasher, Disposal, Dryer, Refrigerator, Stove, Washer, Microwave, Range Hood, Water Heater
Heat Source Natural Gas
Laundry Basement, Has Laundry
Exterior
Exterior Feature Deck(s)
Parking On Site 2
Fence Wood, Privacy
Amenities Available Common Grounds, Tennis Courts, Tot Lots/Playground
Water Access N
View Trees/Woods
Accessibility None
Porch Deck(s)
Garage N
Building
Story 3
Foundation Other
Sewer Public Sewer
Water Public
Architectural Style Colonial
Level or Stories 3
Additional Building Above Grade, Below Grade
Structure Type Vaulted Ceilings
New Construction N
Schools
Elementary Schools Montclair
High Schools Gar-Field
School District Prince William County Public Schools
Others
HOA Fee Include Lawn Care Front,Lawn Care Side,Snow Removal,Trash
Senior Community No
Tax ID 8191-33-0911
Ownership Fee Simple
SqFt Source Assessor
Special Listing Condition Standard




