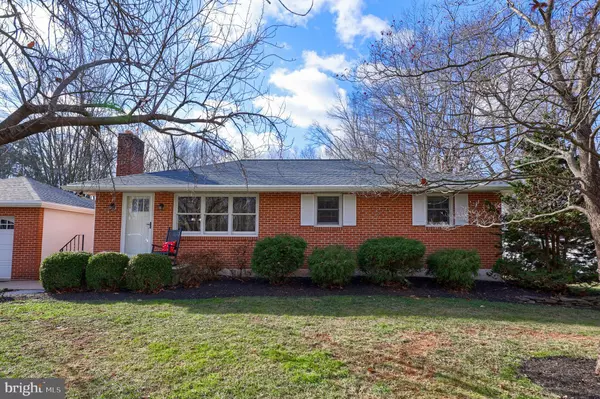2061 MAPLEDALE RD Elizabethtown, PA 17022
UPDATED:
01/01/2025 02:57 PM
Key Details
Property Type Single Family Home
Sub Type Detached
Listing Status Pending
Purchase Type For Sale
Square Footage 1,830 sqft
Price per Sqft $218
Subdivision None Available
MLS Listing ID PADA2040604
Style Ranch/Rambler
Bedrooms 3
Full Baths 2
HOA Y/N N
Abv Grd Liv Area 1,330
Originating Board BRIGHT
Year Built 1958
Annual Tax Amount $2,676
Tax Year 2024
Lot Size 1.000 Acres
Acres 1.0
Property Description
For additional elbow room you'll enjoy the 4-season room overlooking the large rear yard or go down the steps to the large, finished family room, of course during warm weather enjoy the outdoors on the patio leading to the large yard for all your outdoor enjoyment.
Additional features are 3 bedrooms, 2 bathrooms. 2 car detached garage w/2 overhead openers. During the cold season you'll appreciate the hot water heat on the mail level.
Many recent improvements are New Roof, Oil furnace, central air for cooling, new attic steps, recessed lighting, front entry door and door to 4 season room, new overhead door sensor. Sellers have been proactive with a pre-listing inspection.
Located in Lower Dauphin School district, Conewago township, short drive to Rt 283 leading to Harrisburg and Lancaster or Rt 743 to Hershey, Pa. Agent is related to seller. Please remove shoes upon entering home, do not use bathroom and as a courtesy please do not allow children to run thru-out the home. Agents please be Professional and leave your business card at the behind.
Location
State PA
County Dauphin
Area Conewago Twp (14022)
Zoning RES
Rooms
Other Rooms Living Room, Primary Bedroom, Bedroom 2, Kitchen, Family Room, Bedroom 1, Sun/Florida Room, Bathroom 2, Full Bath
Basement Full
Main Level Bedrooms 3
Interior
Interior Features Combination Kitchen/Dining, Entry Level Bedroom, Floor Plan - Traditional, Water Treat System, Wood Floors
Hot Water Electric
Heating Hot Water
Cooling Central A/C
Flooring Ceramic Tile, Wood
Fireplaces Number 1
Fireplaces Type Wood
Equipment Stove, Microwave
Furnishings No
Fireplace Y
Appliance Stove, Microwave
Heat Source Oil
Laundry Basement
Exterior
Parking Features Garage - Front Entry
Garage Spaces 6.0
Water Access N
View Trees/Woods
Roof Type Shingle
Accessibility 2+ Access Exits
Total Parking Spaces 6
Garage Y
Building
Lot Description Cleared, Front Yard, Rear Yard, Rural
Story 1
Foundation Block
Sewer Other
Water Well
Architectural Style Ranch/Rambler
Level or Stories 1
Additional Building Above Grade, Below Grade
New Construction N
Schools
Elementary Schools Conewago
Middle Schools Lower Dauphin
High Schools Lower Dauphin
School District Lower Dauphin
Others
Senior Community No
Tax ID 22-014-032-000-0000
Ownership Fee Simple
SqFt Source Estimated
Acceptable Financing Cash, Conventional
Listing Terms Cash, Conventional
Financing Cash,Conventional
Special Listing Condition Standard




