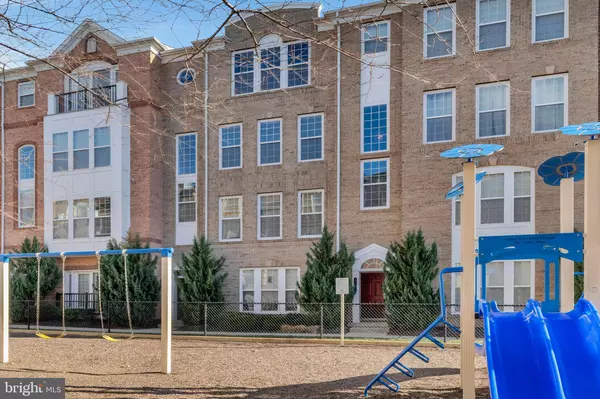20651 SIBBALD SQ Ashburn, VA 20147
UPDATED:
12/17/2024 09:32 PM
Key Details
Property Type Condo
Sub Type Condo/Co-op
Listing Status Under Contract
Purchase Type For Sale
Square Footage 2,600 sqft
Price per Sqft $207
Subdivision Townes At Goose Creek Village
MLS Listing ID VALO2084646
Style Other
Bedrooms 3
Full Baths 2
Half Baths 1
Condo Fees $394/mo
HOA Fees $309/qua
HOA Y/N Y
Abv Grd Liv Area 2,600
Originating Board BRIGHT
Year Built 2011
Annual Tax Amount $4,579
Tax Year 2024
Property Description
Best Value in Town! Don't miss the opportunity to own this stunning 3-level condo in the highly desirable Townes of Goose Creek Village. Boasting 2,600 square feet of thoughtfully designed living space, this home combines modern style with comfort.
Inside, you'll find an open-concept layout with a spacious gourmet kitchen, complete with a large island, sleek granite countertops, stainless steel appliances, and a generous pantry—perfect for both everyday meals and entertaining guests. Upstairs you will find an oversized master bedroom with an en-suite bath and soaking tub, a large walk-in closet. Two additional great sized bedrooms, full guest bath, laundry room and a den that can be used as a home office.
This home is allergy-friendly with beautiful wood flooring throughout—no carpet here! The property also includes an attached one-car garage and a private balcony, ideal for unwinding.
A convenient tot lot is located just in front of the home. Plus, you're within walking distance of diverse dining options and a Harris Teeter for all your grocery needs. The community offers excellent amenities, including a large outdoor lap pool, clubhouse, and scenic walking trails. Roof and windows are covered by the monthly dues. Trash and Water are also included with the dues!
Located within the highly ranked Stone Bridge High School pyramid, this home offers a prime location just 1 mile from the Dulles Greenway, 6 miles to the Ashburn Metro Station, and only 10 minutes from Downtown Leesburg, Costco, Target and the Premium Outlets for all your shopping needs!
Don't let this one slip away—schedule a tour today and experience all that Goose Creek Village has to offer!
Location
State VA
County Loudoun
Zoning R24
Interior
Interior Features Attic, Family Room Off Kitchen, Breakfast Area, Kitchen - Island, Kitchen - Table Space, Primary Bath(s), Chair Railings, Upgraded Countertops, Crown Moldings, Other, Bathroom - Walk-In Shower, Floor Plan - Open, Pantry, Wood Floors, Walk-in Closet(s), Combination Dining/Living, Combination Kitchen/Dining
Hot Water Natural Gas
Heating Forced Air
Cooling Central A/C
Equipment Dishwasher, Disposal, Dryer, Dryer - Front Loading, Icemaker, Microwave, Refrigerator, Washer, Washer - Front Loading, Washer/Dryer Stacked, Water Heater
Furnishings No
Fireplace N
Appliance Dishwasher, Disposal, Dryer, Dryer - Front Loading, Icemaker, Microwave, Refrigerator, Washer, Washer - Front Loading, Washer/Dryer Stacked, Water Heater
Heat Source Natural Gas
Laundry Washer In Unit, Dryer In Unit, Upper Floor
Exterior
Exterior Feature Balcony, Brick
Parking Features Garage Door Opener
Garage Spaces 1.0
Utilities Available Cable TV Available
Amenities Available Common Grounds, Pool - Outdoor, Tot Lots/Playground
Water Access N
View Park/Greenbelt
Accessibility None
Porch Balcony, Brick
Attached Garage 1
Total Parking Spaces 1
Garage Y
Building
Story 3
Foundation Concrete Perimeter
Sewer Public Sewer
Water Public
Architectural Style Other
Level or Stories 3
Additional Building Above Grade, Below Grade
New Construction N
Schools
Elementary Schools Belmont Station
Middle Schools Trailside
High Schools Stone Bridge
School District Loudoun County Public Schools
Others
Pets Allowed Y
HOA Fee Include Lawn Care Front,Lawn Maintenance,Pool(s),Recreation Facility,Water,Sewer,Trash,Snow Removal,Management
Senior Community No
Tax ID 153288918006
Ownership Condominium
Security Features Sprinkler System - Indoor
Acceptable Financing Cash, Conventional, FHA, VA
Listing Terms Cash, Conventional, FHA, VA
Financing Cash,Conventional,FHA,VA
Special Listing Condition Standard
Pets Allowed Dogs OK, Cats OK




