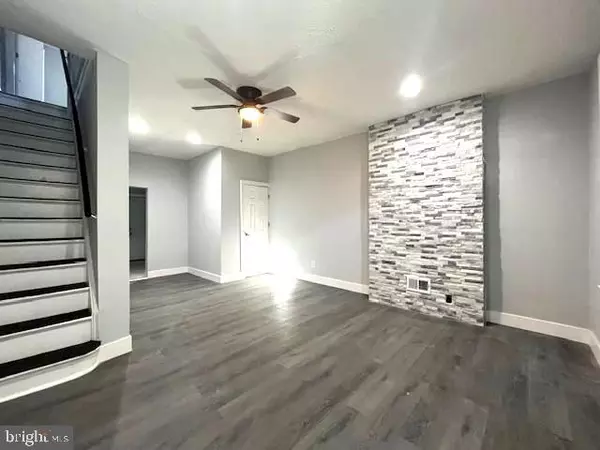2437 W TORONTO ST Philadelphia, PA 19132
UPDATED:
12/05/2024 06:38 PM
Key Details
Property Type Townhouse
Sub Type End of Row/Townhouse
Listing Status Active
Purchase Type For Sale
Square Footage 932 sqft
Price per Sqft $171
Subdivision Allegheny West
MLS Listing ID PAPH2425498
Style Traditional,Straight Thru
Bedrooms 3
Full Baths 1
Half Baths 1
HOA Y/N N
Abv Grd Liv Area 932
Originating Board BRIGHT
Year Built 1940
Annual Tax Amount $905
Tax Year 2024
Lot Size 658 Sqft
Acres 0.02
Lot Dimensions 15.00 x 45.00
Property Description
Location
State PA
County Philadelphia
Area 19132 (19132)
Zoning RSA5
Rooms
Basement Unfinished, Full
Interior
Hot Water Natural Gas
Cooling None
Flooring Laminate Plank, Vinyl
Inclusions washer/dryer, refrigerator, dishwasher, stove
Equipment Dishwasher, Dryer - Front Loading, Energy Efficient Appliances, ENERGY STAR Refrigerator, Washer - Front Loading
Fireplace N
Appliance Dishwasher, Dryer - Front Loading, Energy Efficient Appliances, ENERGY STAR Refrigerator, Washer - Front Loading
Heat Source Natural Gas
Laundry Main Floor
Exterior
Water Access N
Roof Type Flat
Accessibility None
Garage N
Building
Story 2
Foundation Stone
Sewer Public Septic
Water Public
Architectural Style Traditional, Straight Thru
Level or Stories 2
Additional Building Above Grade, Below Grade
Structure Type Dry Wall,Plaster Walls
New Construction N
Schools
School District Philadelphia City
Others
Senior Community No
Tax ID 381317200
Ownership Fee Simple
SqFt Source Assessor
Acceptable Financing Cash, Conventional, FHA, VA
Listing Terms Cash, Conventional, FHA, VA
Financing Cash,Conventional,FHA,VA
Special Listing Condition Standard




