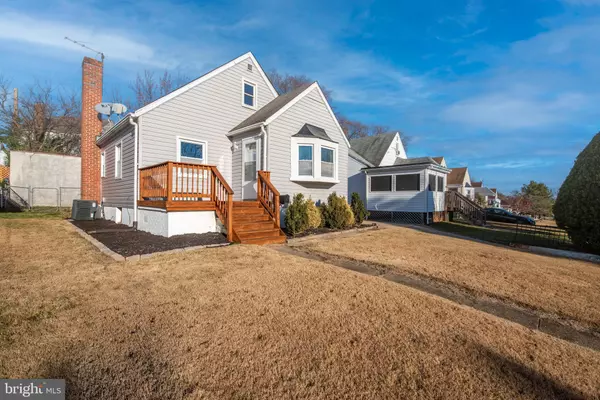2702 CHESLEY AVE Baltimore, MD 21234
UPDATED:
12/23/2024 01:01 PM
Key Details
Property Type Single Family Home
Sub Type Detached
Listing Status Active
Purchase Type For Sale
Square Footage 1,254 sqft
Price per Sqft $247
Subdivision Parkville
MLS Listing ID MDBA2146872
Style Cape Cod
Bedrooms 3
Full Baths 2
HOA Y/N N
Abv Grd Liv Area 804
Originating Board BRIGHT
Year Built 1952
Annual Tax Amount $3,287
Tax Year 2024
Lot Size 5,336 Sqft
Acres 0.12
Property Description
Location
State MD
County Baltimore City
Zoning RESIDENTIAL
Rooms
Other Rooms Living Room, Dining Room, Primary Bedroom, Bedroom 2, Bedroom 3, Family Room
Basement Partially Finished
Main Level Bedrooms 2
Interior
Interior Features Combination Dining/Living, Window Treatments
Hot Water Natural Gas
Heating Forced Air
Cooling Ceiling Fan(s), Central A/C
Equipment Dryer, Humidifier, Oven/Range - Gas, Range Hood, Refrigerator, Washer
Fireplace N
Appliance Dryer, Humidifier, Oven/Range - Gas, Range Hood, Refrigerator, Washer
Heat Source Natural Gas
Exterior
Exterior Feature Porch(es)
Parking Features Garage - Front Entry
Garage Spaces 1.0
Fence Rear
Water Access N
Accessibility 2+ Access Exits
Porch Porch(es)
Total Parking Spaces 1
Garage Y
Building
Story 2
Foundation Block
Sewer Public Sewer
Water Public
Architectural Style Cape Cod
Level or Stories 2
Additional Building Above Grade, Below Grade
New Construction N
Schools
School District Baltimore City Public Schools
Others
Senior Community No
Tax ID 0327355482E003
Ownership Fee Simple
SqFt Source Assessor
Special Listing Condition Standard




