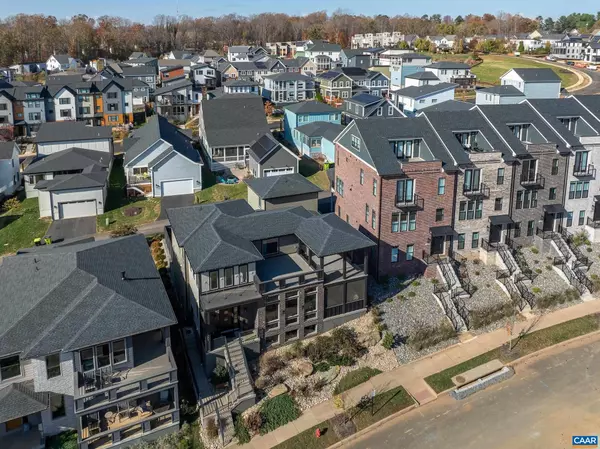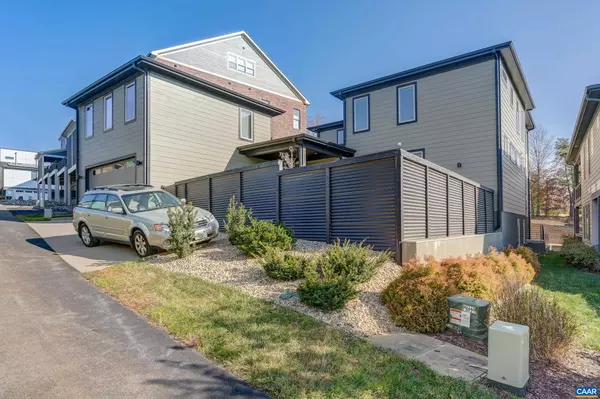1323 PEN PARK LN Charlottesville, VA 22901
UPDATED:
01/06/2025 03:26 PM
Key Details
Property Type Single Family Home
Sub Type Detached
Listing Status Under Contract
Purchase Type For Sale
Square Footage 3,661 sqft
Price per Sqft $375
Subdivision Lochlyn Hill
MLS Listing ID 659195
Style Contemporary
Bedrooms 5
Full Baths 5
Half Baths 1
Condo Fees $500
HOA Fees $222/qua
HOA Y/N Y
Abv Grd Liv Area 2,570
Originating Board CAAR
Year Built 2021
Annual Tax Amount $8,291
Tax Year 2024
Lot Size 6,098 Sqft
Acres 0.14
Property Description
Location
State VA
County Charlottesville City
Zoning R-1
Rooms
Other Rooms Living Room, Dining Room, Kitchen, Foyer, Laundry, Loft, Office, Recreation Room, Full Bath, Half Bath, Additional Bedroom
Basement Heated, Interior Access, Outside Entrance, Partially Finished, Walkout Level, Windows
Main Level Bedrooms 1
Interior
Interior Features Entry Level Bedroom
Heating Central, Heat Pump(s), Steam
Cooling Programmable Thermostat, Central A/C
Flooring Ceramic Tile
Fireplaces Type Gas/Propane, Fireplace - Glass Doors
Inclusions Kitchen appliances- refrigerator, dishwasher, range, oven, microwave. Freezer, and wine cooler in pantry, and wine cooler in basement. Washer and Dryer in main house. Appliances in kitchenette in ADU, washer and dryer in ADU.
Equipment Washer/Dryer Stacked, Washer/Dryer Hookups Only
Fireplace N
Window Features Insulated,Low-E,Energy Efficient,Screens
Appliance Washer/Dryer Stacked, Washer/Dryer Hookups Only
Exterior
Amenities Available Tot Lots/Playground, Picnic Area, Jog/Walk Path
Roof Type Architectural Shingle
Accessibility None
Garage N
Building
Story 2
Foundation Concrete Perimeter
Sewer Public Sewer
Water Public
Architectural Style Contemporary
Level or Stories 2
Additional Building Above Grade, Below Grade
Structure Type 9'+ Ceilings
New Construction N
Schools
Elementary Schools Greenbrier
Middle Schools Walker & Buford
High Schools Charlottesville
School District Charlottesville City Public Schools
Others
HOA Fee Include Reserve Funds,Trash
Ownership Other
Security Features Carbon Monoxide Detector(s),Smoke Detector
Special Listing Condition Standard




