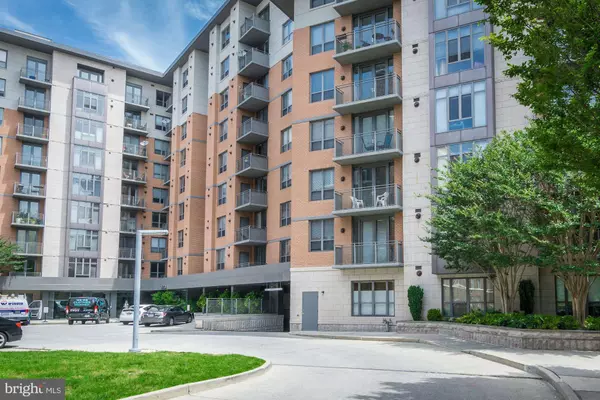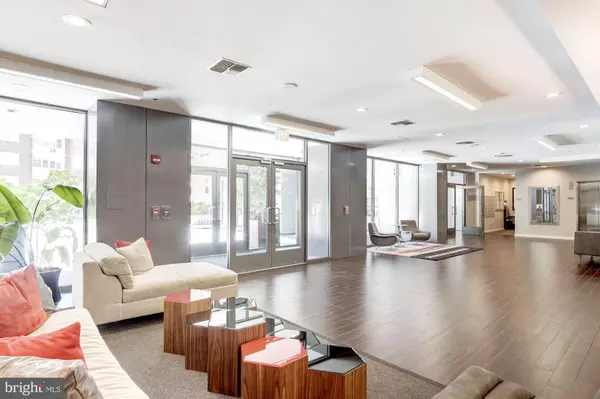3883 CONNECTICUT AVE NW #903 Washington, DC 20008
UPDATED:
01/04/2025 04:34 PM
Key Details
Property Type Condo
Sub Type Condo/Co-op
Listing Status Active
Purchase Type For Sale
Square Footage 735 sqft
Price per Sqft $612
Subdivision Cleveland Park
MLS Listing ID DCDC2170358
Style Contemporary
Bedrooms 1
Full Baths 1
Condo Fees $610/mo
HOA Y/N N
Abv Grd Liv Area 735
Originating Board BRIGHT
Year Built 2002
Annual Tax Amount $3,815
Tax Year 2024
Property Description
Location
State DC
County Washington
Zoning RESIDENTIAL
Rooms
Main Level Bedrooms 1
Interior
Interior Features Breakfast Area, Combination Kitchen/Living, Wood Floors, Window Treatments, Upgraded Countertops, Floor Plan - Open, Kitchen - Galley
Hot Water Natural Gas
Heating Forced Air
Cooling Central A/C
Flooring Carpet, Ceramic Tile, Hardwood
Equipment Oven/Range - Gas, Refrigerator, Dryer, Disposal, Dishwasher, Water Heater, Washer, Built-In Microwave
Fireplace N
Appliance Oven/Range - Gas, Refrigerator, Dryer, Disposal, Dishwasher, Water Heater, Washer, Built-In Microwave
Heat Source Natural Gas
Laundry Dryer In Unit, Washer In Unit, Has Laundry
Exterior
Exterior Feature Roof
Parking Features Underground
Garage Spaces 1.0
Parking On Site 1
Amenities Available Pool - Outdoor, Exercise Room, Extra Storage, Concierge, Community Center
Water Access N
Roof Type Flat
Accessibility Other, Elevator
Porch Roof
Attached Garage 1
Total Parking Spaces 1
Garage Y
Building
Story 1
Unit Features Hi-Rise 9+ Floors
Sewer Public Sewer
Water Public
Architectural Style Contemporary
Level or Stories 1
Additional Building Above Grade, Below Grade
Structure Type High,9'+ Ceilings
New Construction N
Schools
School District District Of Columbia Public Schools
Others
Pets Allowed Y
HOA Fee Include Snow Removal,Trash,Pool(s),Parking Fee,Insurance,Management,Other,Common Area Maintenance,Ext Bldg Maint
Senior Community No
Tax ID 2234//2278
Ownership Condominium
Security Features 24 hour security,Desk in Lobby,Sprinkler System - Indoor,Smoke Detector,Main Entrance Lock
Special Listing Condition Standard
Pets Allowed Case by Case Basis, Size/Weight Restriction




