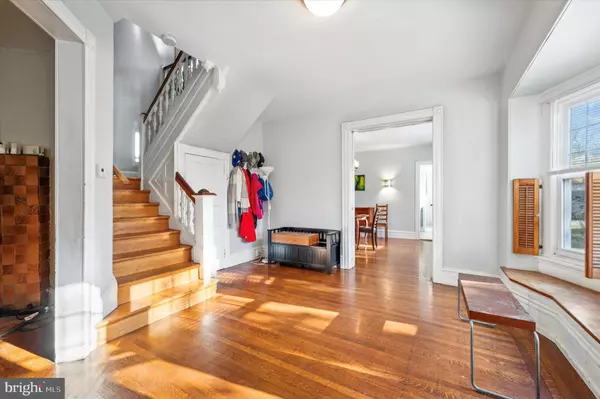252 W HORTTER ST Philadelphia, PA 19119
UPDATED:
12/02/2024 09:25 PM
Key Details
Property Type Single Family Home, Townhouse
Sub Type Twin/Semi-Detached
Listing Status Active
Purchase Type For Sale
Square Footage 2,263 sqft
Price per Sqft $243
Subdivision Mt Airy (West)
MLS Listing ID PAPH2424302
Style Straight Thru,Victorian
Bedrooms 4
Full Baths 2
HOA Y/N N
Abv Grd Liv Area 2,263
Originating Board BRIGHT
Year Built 1925
Annual Tax Amount $5,746
Tax Year 2024
Lot Size 5,681 Sqft
Acres 0.13
Lot Dimensions 45.00 x 125.00
Property Description
Location
State PA
County Philadelphia
Area 19119 (19119)
Zoning RSA2
Rooms
Basement Full, Unfinished
Interior
Hot Water Natural Gas
Heating Radiant
Cooling None
Flooring Ceramic Tile, Hardwood, Carpet
Fireplace N
Heat Source Natural Gas
Exterior
Garage Spaces 2.0
Water Access N
Roof Type Shingle,Pitched
Accessibility None
Total Parking Spaces 2
Garage N
Building
Story 3
Foundation Stone
Sewer Public Sewer
Water Public
Architectural Style Straight Thru, Victorian
Level or Stories 3
Additional Building Above Grade, Below Grade
New Construction N
Schools
School District Philadelphia City
Others
Senior Community No
Tax ID 223057000
Ownership Fee Simple
SqFt Source Assessor
Acceptable Financing Cash, Conventional
Listing Terms Cash, Conventional
Financing Cash,Conventional
Special Listing Condition Standard




