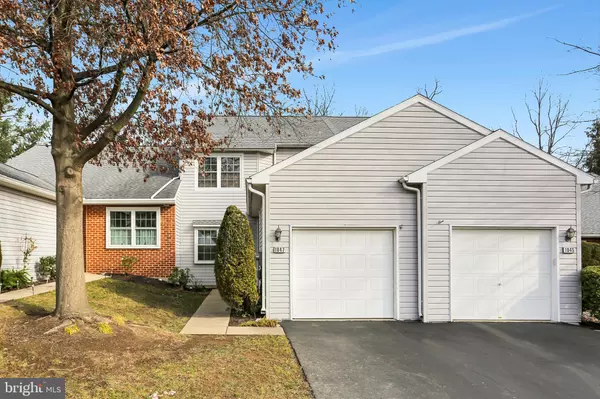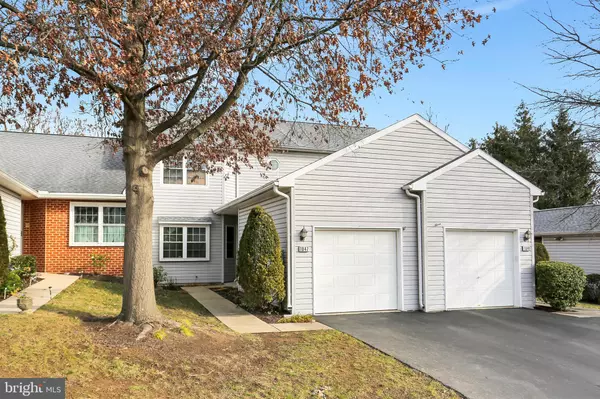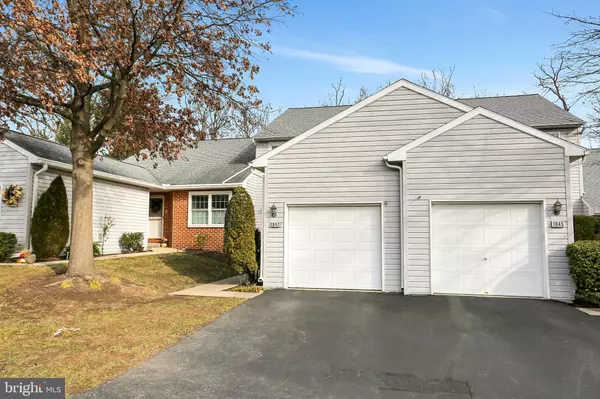1047 POND RIDGE DR Harrisburg, PA 17111
UPDATED:
Key Details
Sold Price $294,000
Property Type Townhouse
Sub Type Interior Row/Townhouse
Listing Status Sold
Purchase Type For Sale
Square Footage 2,292 sqft
Price per Sqft $128
Subdivision Pond Ridge
MLS Listing ID PADA2040308
Sold Date 01/17/25
Style Traditional
Bedrooms 3
Full Baths 2
Half Baths 1
HOA Fees $100/mo
HOA Y/N Y
Abv Grd Liv Area 1,692
Originating Board BRIGHT
Year Built 1996
Annual Tax Amount $3,252
Tax Year 2024
Lot Size 1,742 Sqft
Acres 0.04
Property Description
Step into your dream home! This beautifully maintained 3-bedroom, 2.5-bath townhouse offers a modern, open-concept design perfect for comfortable living and entertaining.
Main Floor: Spacious living room with abundant natural light, a dining area, and a well-appointed kitchen with ample storage.
Upper Level: Three generously sized bedrooms, including a primary suite with a private bath and walk-in closet.
Finished Basement: Ideal for a family room, home office, or gym, adding valuable extra living space.
Additional Highlights: Contemporary finishes throughout, a convenient laundry area, and a welcoming outdoor space to relax or entertain.
Located in a desirable neighborhood with easy access to shopping, dining, schools, and commuter routes. This home is ready to welcome its next owner—schedule your showing today!
Location
State PA
County Dauphin
Area Lower Paxton Twp (14035)
Zoning RESIDENTIAL
Rooms
Basement Fully Finished
Interior
Hot Water Electric
Cooling Central A/C
Fireplace N
Heat Source Electric
Exterior
Parking Features Inside Access
Garage Spaces 2.0
Water Access N
Accessibility 2+ Access Exits
Attached Garage 1
Total Parking Spaces 2
Garage Y
Building
Story 3
Foundation Slab
Sewer Public Sewer
Water Public
Architectural Style Traditional
Level or Stories 3
Additional Building Above Grade, Below Grade
New Construction N
Schools
High Schools Central Dauphin East
School District Central Dauphin
Others
Senior Community No
Tax ID 35-114-178-000-0000
Ownership Fee Simple
SqFt Source Assessor
Special Listing Condition Standard

Bought with WAYNE SCOTT • Iron Valley Real Estate of Central PA



