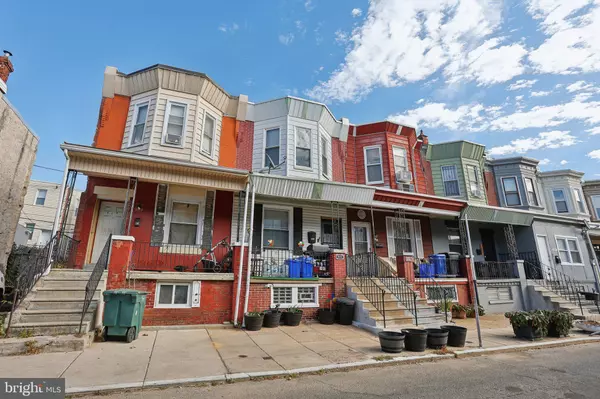931 S CONESTOGA ST Philadelphia, PA 19143
UPDATED:
11/27/2024 04:34 PM
Key Details
Property Type Townhouse
Sub Type Interior Row/Townhouse
Listing Status Active
Purchase Type For Sale
Square Footage 1,439 sqft
Price per Sqft $138
Subdivision Cobbs Creek
MLS Listing ID PAPH2422218
Style AirLite
Bedrooms 2
Full Baths 1
HOA Y/N N
Abv Grd Liv Area 880
Originating Board BRIGHT
Year Built 1925
Annual Tax Amount $837
Tax Year 2024
Lot Size 780 Sqft
Acres 0.02
Lot Dimensions 15.00 x 52.00
Property Description
Location
State PA
County Philadelphia
Area 19143 (19143)
Zoning RESIDENTIAL
Rooms
Other Rooms Living Room, Dining Room, Primary Bedroom, Bedroom 2, Kitchen, Basement, Full Bath
Basement Full, Fully Finished
Interior
Hot Water Electric
Heating Central
Cooling Central A/C
Equipment Stainless Steel Appliances, Refrigerator, Dishwasher, Oven - Single, Oven/Range - Gas, Built-In Microwave, Disposal
Fireplace N
Appliance Stainless Steel Appliances, Refrigerator, Dishwasher, Oven - Single, Oven/Range - Gas, Built-In Microwave, Disposal
Heat Source Electric
Laundry Main Floor, Basement
Exterior
Exterior Feature Porch(es), Patio(s)
Water Access N
Roof Type Flat,Rubber
Accessibility None
Porch Porch(es), Patio(s)
Garage N
Building
Story 2
Foundation Concrete Perimeter
Sewer Public Sewer
Water Public
Architectural Style AirLite
Level or Stories 2
Additional Building Above Grade, Below Grade
New Construction N
Schools
School District The School District Of Philadelphia
Others
Senior Community No
Tax ID 513006000
Ownership Fee Simple
SqFt Source Assessor
Acceptable Financing Cash, Conventional, FHA, VA
Listing Terms Cash, Conventional, FHA, VA
Financing Cash,Conventional,FHA,VA
Special Listing Condition Standard




