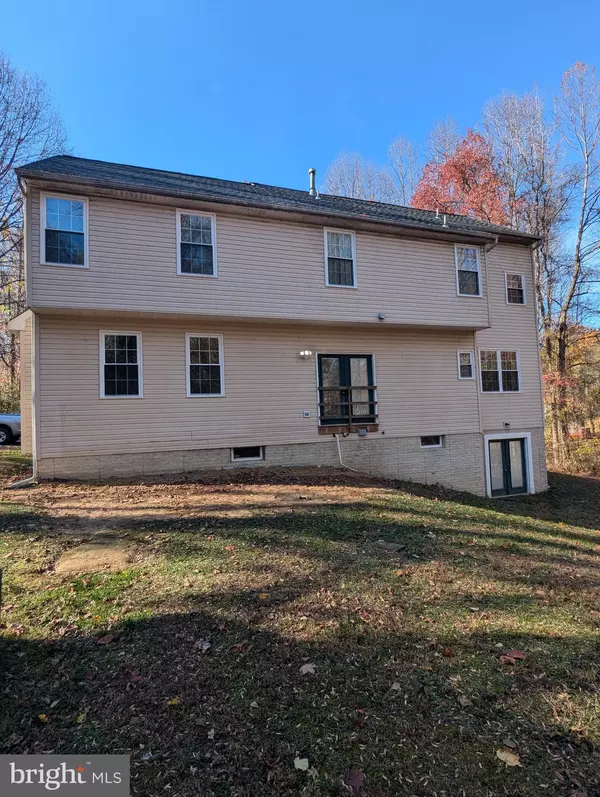11304 POLARIS DR Upper Marlboro, MD 20774
UPDATED:
12/11/2024 03:05 PM
Key Details
Property Type Single Family Home
Sub Type Detached
Listing Status Active
Purchase Type For Sale
Square Footage 2,728 sqft
Price per Sqft $249
Subdivision Knolls Cabin Bra
MLS Listing ID MDPG2134078
Style Colonial
Bedrooms 4
Full Baths 2
Half Baths 1
HOA Fees $42/mo
HOA Y/N Y
Abv Grd Liv Area 2,728
Originating Board BRIGHT
Year Built 2001
Annual Tax Amount $7,571
Tax Year 2024
Lot Size 2.010 Acres
Acres 2.01
Property Description
The centerpiece of this residence is the country-style kitchen with ample cabinetry and countertop space, seamlessly flowing into a bright and inviting family room complete with a cozy fireplace—perfect for family gatherings or intimate entertaining. The expansive owner's suite is a sanctuary in itself, featuring a luxurious spa-inspired ensuite bath, generous custom walk-in closets, and an abundance of natural light. The fully finished basement offers versatile space suitable for another home office, fitness area, or recreational room; there is also a bonus room that can be tailored to your needs.
Step outside and enjoy the landscaped yard and spacious private backyard, offering an ideal setting for relaxation or outdoor entertaining. This residence is located in a serene neighborhood yet conveniently positioned near major commuter routes, shopping, dining, and local parks, offering the perfect balance of suburban peace and urban accessibility.
Do not miss the opportunity to call 11304 Polaris Drive, your new home. Schedule your private tour today and experience the lifestyle that awaits you.
Location
State MD
County Prince Georges
Zoning RE
Rooms
Basement Fully Finished
Interior
Hot Water Natural Gas
Cooling Central A/C
Fireplaces Number 1
Fireplace Y
Heat Source Natural Gas
Exterior
Parking Features Garage Door Opener
Garage Spaces 2.0
Water Access N
Accessibility None
Attached Garage 2
Total Parking Spaces 2
Garage Y
Building
Story 3
Foundation Concrete Perimeter
Sewer On Site Septic
Water Public
Architectural Style Colonial
Level or Stories 3
Additional Building Above Grade, Below Grade
New Construction N
Schools
School District Prince George'S County Public Schools
Others
Senior Community No
Tax ID 17152821387
Ownership Fee Simple
SqFt Source Assessor
Acceptable Financing Cash, Conventional, FHA, VA
Listing Terms Cash, Conventional, FHA, VA
Financing Cash,Conventional,FHA,VA
Special Listing Condition Standard




