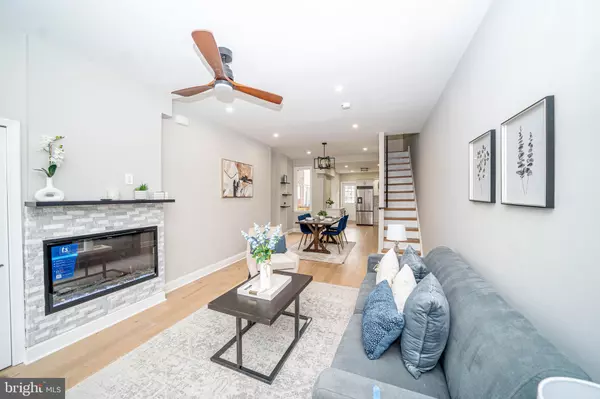2938 POPLAR ST Philadelphia, PA 19130
OPEN HOUSE
Sun Mar 02, 2:00pm - 5:00pm
UPDATED:
02/28/2025 11:26 PM
Key Details
Property Type Townhouse
Sub Type Interior Row/Townhouse
Listing Status Active
Purchase Type For Sale
Square Footage 1,600 sqft
Price per Sqft $337
Subdivision Art Museum Area
MLS Listing ID PAPH2419178
Style Traditional
Bedrooms 3
Full Baths 2
HOA Y/N N
Abv Grd Liv Area 1,150
Originating Board BRIGHT
Year Built 1920
Annual Tax Amount $3,409
Tax Year 2025
Lot Size 840 Sqft
Acres 0.02
Lot Dimensions 14.00 x 60.00
Property Sub-Type Interior Row/Townhouse
Property Description
This home offers open-concept living with a stunning dining area that creates the perfect space for hosting unforgettable gatherings with friends and family. The chef-inspired kitchen is a true showstopper, featuring stunning marble white countertops, brand-new cabinetry, and high tech appliances that combine style with functionality.
Upstairs, there is 3 full bedrooms and 2 spa-like bathrooms, one in the hallway and one in the master-suite. The basement is completely finished and awaits your own personal touch—ideal for a home office, family room ,media entertainment room, or whatever YOUR heart desires.
This home's prime location offers easy walkable access to the Philadelphia Museum of Art, Eastern State Penitentiary, Market Street, Kelly Drive, and Center City Philadelphia. You'll also be within walking distance of Fairmount's popular spots like Jack's Firehouse, Bar Hygge, Fairmount Pizza, and Tela's Market. Whether you're strolling the tree-lined streets or relaxing at home, this property offers the BEST of urban living.
Don't miss out on this city living house!—schedule your showing today!
NOTE: This property qualifies for FREE down payment assistance for up to $25,000 if you utilize our partnering lender to purchase this home. Reach out for more information!
Location
State PA
County Philadelphia
Area 19130 (19130)
Zoning RSA5
Rooms
Basement Fully Finished
Main Level Bedrooms 3
Interior
Hot Water Natural Gas
Cooling Central A/C
Flooring Hardwood
Fireplaces Number 1
Fireplaces Type Electric
Inclusions All fixtures & appliances
Equipment Dishwasher, Built-In Microwave, Dryer - Electric, Oven/Range - Gas, Range Hood, Refrigerator
Fireplace Y
Appliance Dishwasher, Built-In Microwave, Dryer - Electric, Oven/Range - Gas, Range Hood, Refrigerator
Heat Source Natural Gas
Laundry Basement
Exterior
Utilities Available Sewer Available
Water Access N
Roof Type Flat
Accessibility 2+ Access Exits
Garage N
Building
Story 3
Foundation Concrete Perimeter
Sewer Public Sewer
Water Public
Architectural Style Traditional
Level or Stories 3
Additional Building Above Grade, Below Grade
Structure Type Dry Wall
New Construction N
Schools
School District Philadelphia City
Others
Senior Community No
Tax ID 152345500
Ownership Fee Simple
SqFt Source Assessor
Acceptable Financing Cash, FHA, Conventional, VA
Listing Terms Cash, FHA, Conventional, VA
Financing Cash,FHA,Conventional,VA
Special Listing Condition Standard




