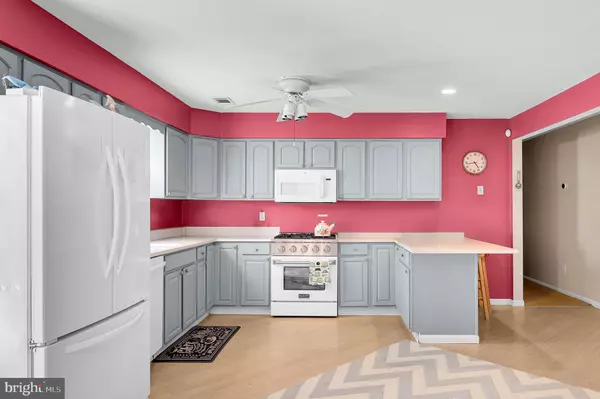131 TILLER AVE Manahawkin, NJ 08050
UPDATED:
01/08/2025 06:36 AM
Key Details
Property Type Single Family Home
Sub Type Detached
Listing Status Active
Purchase Type For Sale
Square Footage 1,386 sqft
Price per Sqft $324
Subdivision Ocean Acres
MLS Listing ID NJOC2030404
Style Cape Cod
Bedrooms 3
Full Baths 2
HOA Y/N N
Abv Grd Liv Area 1,386
Originating Board BRIGHT
Year Built 1997
Annual Tax Amount $5,261
Tax Year 2024
Lot Dimensions 74.55 x 120.00
Property Description
Location
State NJ
County Ocean
Area Stafford Twp (21531)
Zoning R90
Rooms
Other Rooms Dining Room, Primary Bedroom, Bedroom 2, Kitchen, Foyer, Bedroom 1, Great Room, Other, Bathroom 1, Primary Bathroom
Main Level Bedrooms 3
Interior
Interior Features Recessed Lighting, Attic, Breakfast Area, Kitchen - Eat-In, Ceiling Fan(s)
Hot Water Natural Gas
Heating Forced Air
Cooling Central A/C
Flooring Laminated, Ceramic Tile, Carpet
Inclusions Refrigerator, Washer, Dryer, Ceiling, Fans,
Equipment Dishwasher, Dryer, Oven/Range - Gas, Microwave, Refrigerator
Furnishings No
Fireplace N
Window Features Screens
Appliance Dishwasher, Dryer, Oven/Range - Gas, Microwave, Refrigerator
Heat Source Natural Gas
Exterior
Exterior Feature Patio(s), Porch(es)
Fence Other
Utilities Available Cable TV, Electric Available, Natural Gas Available, Water Available, Sewer Available
Water Access N
Roof Type Shingle
Accessibility Other
Porch Patio(s), Porch(es)
Garage N
Building
Lot Description Level
Story 1
Foundation Crawl Space
Sewer Public Sewer
Water Public, Well
Architectural Style Cape Cod
Level or Stories 1
Additional Building Above Grade, Below Grade
New Construction N
Others
Senior Community No
Tax ID 31-00044 23-00008
Ownership Fee Simple
SqFt Source Estimated
Acceptable Financing Cash, Conventional, FHA, VA
Listing Terms Cash, Conventional, FHA, VA
Financing Cash,Conventional,FHA,VA
Special Listing Condition Standard




