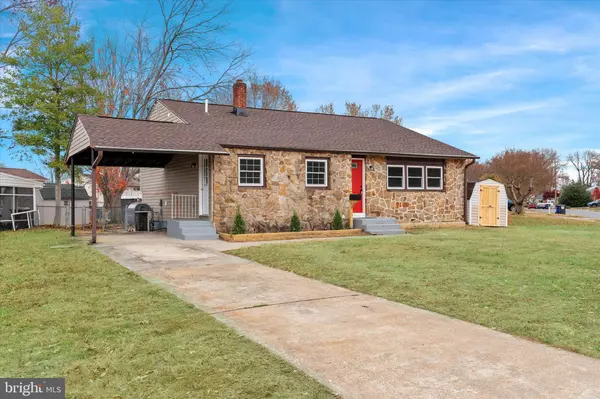32 MALVERN RD Newark, DE 19713
UPDATED:
01/10/2025 05:31 AM
Key Details
Property Type Single Family Home
Sub Type Detached
Listing Status Active
Purchase Type For Sale
Square Footage 1,475 sqft
Price per Sqft $247
Subdivision Chestnut Hill Estates
MLS Listing ID DENC2072302
Style Traditional,Split Level
Bedrooms 3
Full Baths 2
HOA Y/N N
Abv Grd Liv Area 1,475
Originating Board BRIGHT
Year Built 1956
Annual Tax Amount $1,810
Tax Year 2024
Lot Size 8,276 Sqft
Acres 0.19
Lot Dimensions 92.00 x 82.00
Property Description
Location
State DE
County New Castle
Area Newark/Glasgow (30905)
Zoning RESIDENTIAL
Rooms
Other Rooms Living Room, Bedroom 2, Bedroom 3, Kitchen, Family Room, Bedroom 1
Interior
Interior Features Ceiling Fan(s), Attic/House Fan, Kitchen - Eat-In
Hot Water Electric
Heating Forced Air
Cooling Central A/C
Flooring Vinyl, Carpet
Inclusions Refrigerator, Dishwasher, Oven and Microwave
Equipment Built-In Microwave, Dishwasher, Oven - Single, Refrigerator, Water Heater, Washer/Dryer Hookups Only
Furnishings No
Fireplace N
Appliance Built-In Microwave, Dishwasher, Oven - Single, Refrigerator, Water Heater, Washer/Dryer Hookups Only
Heat Source Oil
Laundry Lower Floor, Hookup
Exterior
Garage Spaces 3.0
Fence Other, Rear
Water Access N
Roof Type Pitched
Accessibility None
Total Parking Spaces 3
Garage N
Building
Lot Description Corner
Story 1.5
Foundation Crawl Space
Sewer Public Sewer
Water Public
Architectural Style Traditional, Split Level
Level or Stories 1.5
Additional Building Above Grade
New Construction N
Schools
High Schools Christiana
School District Christina
Others
Senior Community No
Tax ID 09-022.40-100
Ownership Fee Simple
SqFt Source Assessor
Acceptable Financing Conventional, FHA, VA, Cash
Listing Terms Conventional, FHA, VA, Cash
Financing Conventional,FHA,VA,Cash
Special Listing Condition Standard




