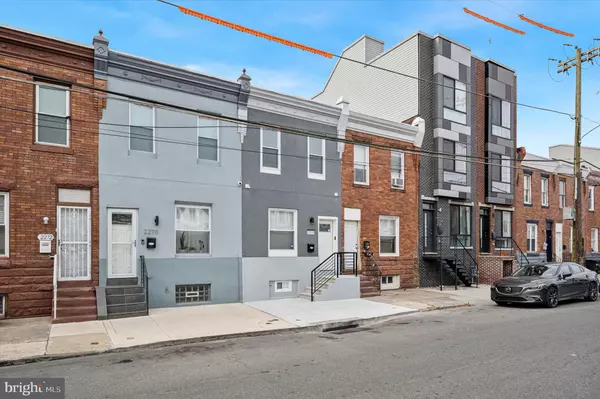2268 E CAMBRIA ST Philadelphia, PA 19134
UPDATED:
01/02/2025 01:28 AM
Key Details
Property Type Townhouse
Sub Type Interior Row/Townhouse
Listing Status Under Contract
Purchase Type For Sale
Square Footage 1,240 sqft
Price per Sqft $254
Subdivision Port Richmond
MLS Listing ID PAPH2422526
Style Straight Thru
Bedrooms 3
Full Baths 2
Half Baths 1
HOA Y/N N
Abv Grd Liv Area 940
Originating Board BRIGHT
Year Built 1925
Annual Tax Amount $1,105
Tax Year 2024
Lot Size 687 Sqft
Acres 0.02
Lot Dimensions 14.00 x 49.00
Property Description
Location
State PA
County Philadelphia
Area 19134 (19134)
Zoning RSA6
Rooms
Basement Fully Finished
Main Level Bedrooms 3
Interior
Interior Features Bathroom - Walk-In Shower, Built-Ins, Combination Dining/Living, Crown Moldings, Floor Plan - Open, Recessed Lighting, Upgraded Countertops, Wood Floors, Other
Hot Water Electric
Cooling Central A/C
Fireplaces Number 1
Inclusions Kitchen Refrigerator, AS IS condition with no monetary value/
Fireplace Y
Heat Source Natural Gas
Exterior
Water Access N
Accessibility None
Garage N
Building
Story 2
Foundation Stone, Other
Sewer Public Sewer
Water Public
Architectural Style Straight Thru
Level or Stories 2
Additional Building Above Grade, Below Grade
New Construction N
Schools
School District Philadelphia City
Others
Senior Community No
Tax ID 252095100
Ownership Fee Simple
SqFt Source Assessor
Acceptable Financing Cash, Conventional, FHA, VA
Listing Terms Cash, Conventional, FHA, VA
Financing Cash,Conventional,FHA,VA
Special Listing Condition Standard




