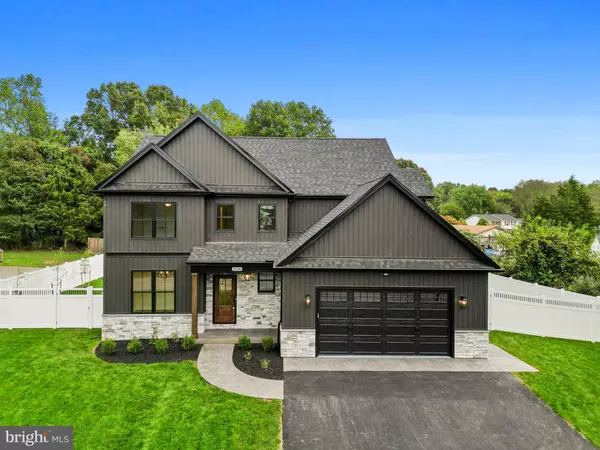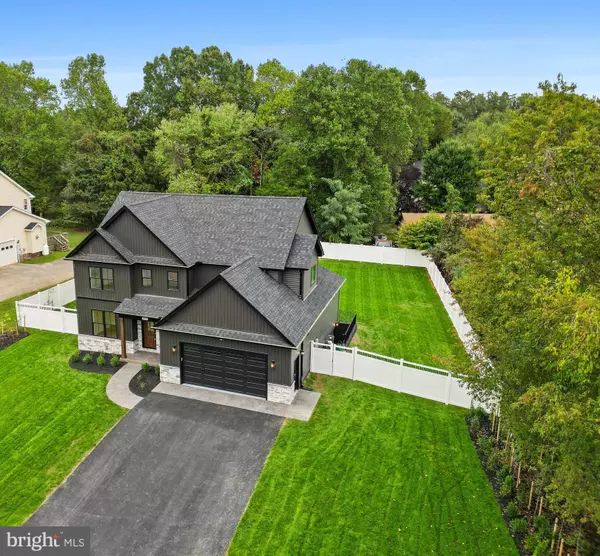12240 POTOMAC VIEW DR Newburg, MD 20664
UPDATED:
01/19/2025 04:34 PM
Key Details
Property Type Single Family Home
Sub Type Detached
Listing Status Pending
Purchase Type For Sale
Square Footage 3,783 sqft
Price per Sqft $200
Subdivision Cliffton On The Potomac
MLS Listing ID MDCH2037854
Style Craftsman,Colonial
Bedrooms 4
Full Baths 3
Half Baths 1
HOA Y/N N
Abv Grd Liv Area 2,692
Originating Board BRIGHT
Year Built 2024
Annual Tax Amount $4,549
Tax Year 2024
Lot Size 0.363 Acres
Acres 0.36
Property Description
Location
State MD
County Charles
Zoning RESIDENTIAL
Rooms
Basement Fully Finished, Connecting Stairway
Main Level Bedrooms 1
Interior
Interior Features Butlers Pantry, Bathroom - Soaking Tub, Carpet, Combination Kitchen/Living, Kitchen - Island, Wood Floors, Walk-in Closet(s), Sprinkler System, Recessed Lighting, Primary Bath(s), Pantry, Formal/Separate Dining Room, Entry Level Bedroom, Crown Moldings, Ceiling Fan(s)
Hot Water Electric
Heating Heat Pump(s)
Cooling Central A/C
Flooring Luxury Vinyl Plank, Ceramic Tile
Fireplaces Number 1
Fireplaces Type Gas/Propane, Mantel(s)
Equipment Built-In Microwave, Dishwasher, Disposal, Oven/Range - Electric, Refrigerator, Stainless Steel Appliances, Washer/Dryer Hookups Only, Water Heater
Fireplace Y
Appliance Built-In Microwave, Dishwasher, Disposal, Oven/Range - Electric, Refrigerator, Stainless Steel Appliances, Washer/Dryer Hookups Only, Water Heater
Heat Source Electric
Laundry Hookup, Upper Floor
Exterior
Parking Features Garage - Front Entry
Garage Spaces 2.0
Fence Vinyl, Privacy, Fully
Water Access N
View River
Accessibility None
Attached Garage 2
Total Parking Spaces 2
Garage Y
Building
Story 3
Foundation Block
Sewer Private Septic Tank
Water Public
Architectural Style Craftsman, Colonial
Level or Stories 3
Additional Building Above Grade, Below Grade
New Construction Y
Schools
Elementary Schools Dr. Thomas L. Higdon
Middle Schools Piccowaxen
High Schools Maurice J. Mcdonough
School District Charles County Public Schools
Others
Senior Community No
Tax ID 0905022002
Ownership Fee Simple
SqFt Source Assessor
Acceptable Financing Cash, Conventional, FHA, VA
Listing Terms Cash, Conventional, FHA, VA
Financing Cash,Conventional,FHA,VA
Special Listing Condition Standard




