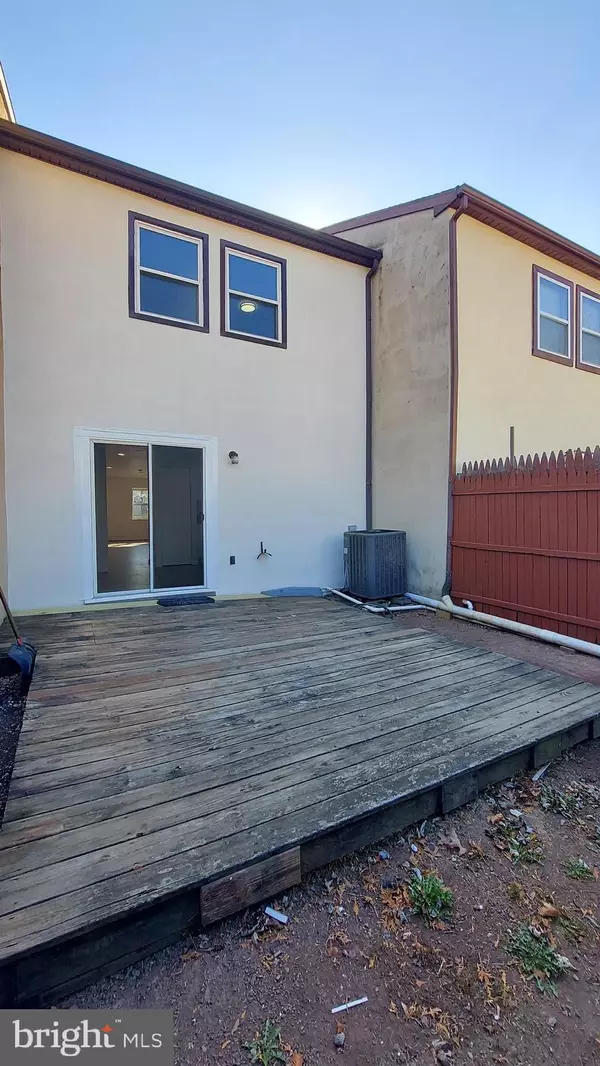1307 WALNUT RIDGE Pottstown, PA 19464
UPDATED:
12/26/2024 03:42 PM
Key Details
Property Type Townhouse
Sub Type Interior Row/Townhouse
Listing Status Pending
Purchase Type For Sale
Square Footage 1,368 sqft
Price per Sqft $182
Subdivision Walnut Ridge Ests
MLS Listing ID PAMC2123356
Style Side-by-Side,Straight Thru
Bedrooms 3
Full Baths 1
Half Baths 1
HOA Fees $100/mo
HOA Y/N Y
Abv Grd Liv Area 1,368
Originating Board BRIGHT
Year Built 1978
Annual Tax Amount $3,255
Tax Year 2023
Lot Size 684 Sqft
Acres 0.02
Lot Dimensions 18.00 x 0.00
Property Description
The finished, heated basement family room provides additional living space plus storage and a uitilty room with a new washer and dryer.
Location
State PA
County Montgomery
Area Lower Pottsgrove Twp (10642)
Zoning R-2
Rooms
Other Rooms Living Room, Dining Room, Primary Bedroom, Bedroom 2, Bedroom 3, Kitchen, Other, Recreation Room, Utility Room, Full Bath
Basement Partially Finished, Sump Pump, Water Proofing System, Interior Access, Full, Heated, Improved, Windows
Interior
Hot Water S/W Changeover
Heating Baseboard - Hot Water
Cooling Central A/C
Fireplaces Number 1
Inclusions Breand new Washer, Dryer, Stove and Microwave and Refridgerator
Equipment Built-In Microwave, Dishwasher, Dryer - Electric, Energy Efficient Appliances, Refrigerator, Stove, Washer
Fireplace Y
Window Features Energy Efficient
Appliance Built-In Microwave, Dishwasher, Dryer - Electric, Energy Efficient Appliances, Refrigerator, Stove, Washer
Heat Source Oil
Exterior
Water Access N
Roof Type Shingle
Accessibility None
Garage N
Building
Story 2
Foundation Block
Sewer Public Sewer
Water Public
Architectural Style Side-by-Side, Straight Thru
Level or Stories 2
Additional Building Above Grade, Below Grade
New Construction N
Schools
School District Pottsgrove
Others
HOA Fee Include Common Area Maintenance,Lawn Maintenance,Road Maintenance,Snow Removal,Trash
Senior Community No
Tax ID 42-00-05117-862
Ownership Fee Simple
SqFt Source Assessor
Acceptable Financing Cash, Conventional, FHA 203(b), PHFA, VA
Horse Property N
Listing Terms Cash, Conventional, FHA 203(b), PHFA, VA
Financing Cash,Conventional,FHA 203(b),PHFA,VA
Special Listing Condition Standard




