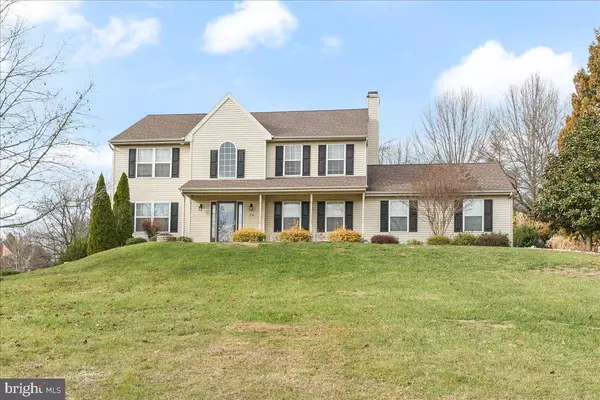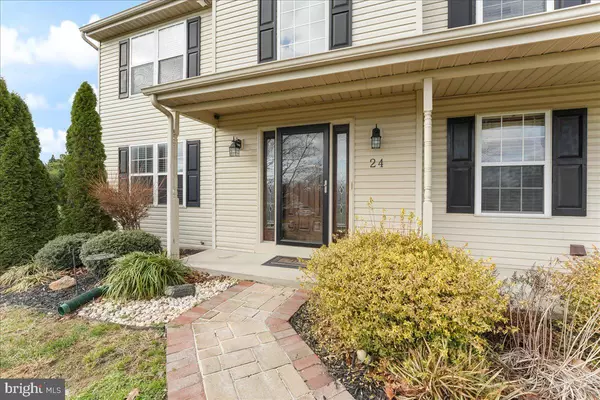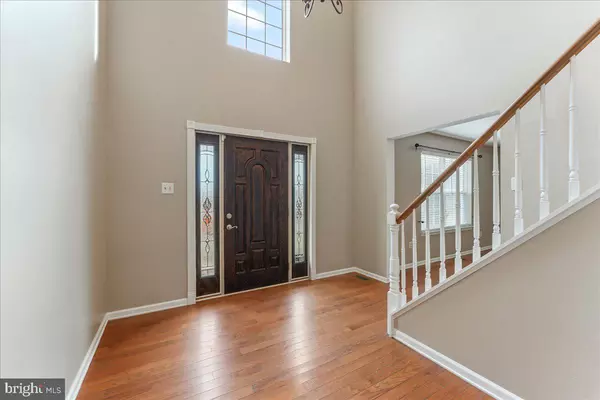24 W HUNTER CREEK LN West Grove, PA 19390
UPDATED:
01/01/2025 11:33 PM
Key Details
Property Type Single Family Home
Sub Type Detached
Listing Status Active
Purchase Type For Sale
Square Footage 2,521 sqft
Price per Sqft $206
Subdivision Chatham Chase
MLS Listing ID PACT2086506
Style Traditional
Bedrooms 4
Full Baths 2
Half Baths 1
HOA Fees $250/ann
HOA Y/N Y
Abv Grd Liv Area 2,521
Originating Board BRIGHT
Year Built 1992
Annual Tax Amount $5,698
Tax Year 2024
Lot Size 1.500 Acres
Acres 1.5
Lot Dimensions 0.00 x 0.00
Property Description
Location
State PA
County Chester
Area London Grove Twp (10359)
Zoning RR
Rooms
Other Rooms Living Room, Dining Room, Primary Bedroom, Bedroom 2, Bedroom 3, Kitchen, Family Room, Bedroom 1, Other, Attic
Basement Full, Outside Entrance
Interior
Interior Features Primary Bath(s), Bathroom - Stall Shower, Dining Area
Hot Water Natural Gas
Heating Forced Air
Cooling Central A/C
Flooring Wood, Fully Carpeted, Vinyl
Fireplaces Number 1
Inclusions Refrigerator, Washer and Dryer, all as-is for no monetary value
Equipment Built-In Range, Disposal
Fireplace Y
Appliance Built-In Range, Disposal
Heat Source Natural Gas
Laundry Main Floor
Exterior
Exterior Feature Deck(s), Porch(es)
Parking Features Inside Access
Garage Spaces 2.0
Water Access N
Roof Type Shingle
Accessibility None
Porch Deck(s), Porch(es)
Attached Garage 2
Total Parking Spaces 2
Garage Y
Building
Story 2
Foundation Brick/Mortar
Sewer On Site Septic
Water Well
Architectural Style Traditional
Level or Stories 2
Additional Building Above Grade, Below Grade
New Construction N
Schools
High Schools Avon Grove
School District Avon Grove
Others
Senior Community No
Tax ID 59-05 -0053.2700
Ownership Fee Simple
SqFt Source Estimated
Special Listing Condition Standard




