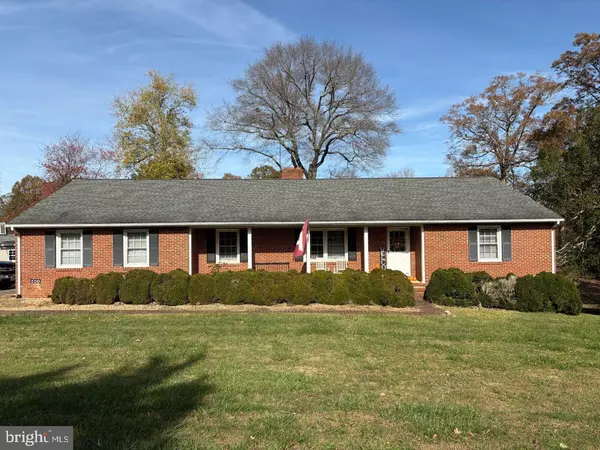500 E 1ST ST Mineral, VA 23117
UPDATED:
11/14/2024 07:06 PM
Key Details
Property Type Single Family Home
Sub Type Detached
Listing Status Active
Purchase Type For Rent
Square Footage 4,054 sqft
Subdivision None Available
MLS Listing ID VALA2006890
Style Ranch/Rambler
Bedrooms 5
Full Baths 3
HOA Y/N N
Abv Grd Liv Area 1,965
Originating Board BRIGHT
Year Built 1970
Property Description
Location
State VA
County Louisa
Zoning TOWN
Rooms
Basement Fully Finished, Interior Access, Walkout Level
Main Level Bedrooms 2
Interior
Interior Features 2nd Kitchen, Bathroom - Tub Shower, Breakfast Area, Carpet, Ceiling Fan(s), Combination Kitchen/Dining, Family Room Off Kitchen, Floor Plan - Traditional, Kitchen - Country, Kitchen - Island, Wood Floors
Hot Water Electric
Heating Heat Pump(s)
Cooling Ceiling Fan(s), Central A/C
Flooring Wood, Carpet
Equipment Dishwasher, Dryer, Exhaust Fan, Microwave, Oven/Range - Electric, Refrigerator, Washer, Water Heater, Stainless Steel Appliances, Icemaker
Furnishings No
Fireplace N
Window Features Vinyl Clad
Appliance Dishwasher, Dryer, Exhaust Fan, Microwave, Oven/Range - Electric, Refrigerator, Washer, Water Heater, Stainless Steel Appliances, Icemaker
Heat Source Electric
Laundry Main Floor, Has Laundry
Exterior
Exterior Feature Deck(s), Porch(es)
Garage Garage - Side Entry, Inside Access
Garage Spaces 7.0
Fence Partially, Rear
Waterfront N
Water Access N
View Street
Roof Type Asphalt,Shingle
Accessibility None
Porch Deck(s), Porch(es)
Parking Type Driveway, Attached Garage
Attached Garage 2
Total Parking Spaces 7
Garage Y
Building
Lot Description Landscaping, Open, Rear Yard, SideYard(s)
Story 2
Foundation Concrete Perimeter
Sewer Public Sewer
Water Public
Architectural Style Ranch/Rambler
Level or Stories 2
Additional Building Above Grade, Below Grade
Structure Type Dry Wall
New Construction N
Schools
Elementary Schools Thomas Jefferson
Middle Schools Louisa County
High Schools Louisa County
School District Louisa County Public Schools
Others
Pets Allowed Y
Senior Community No
Tax ID 43B2 216 1
Ownership Other
SqFt Source Assessor
Miscellaneous None
Pets Description Case by Case Basis, Pet Addendum/Deposit, Dogs OK

GET MORE INFORMATION


