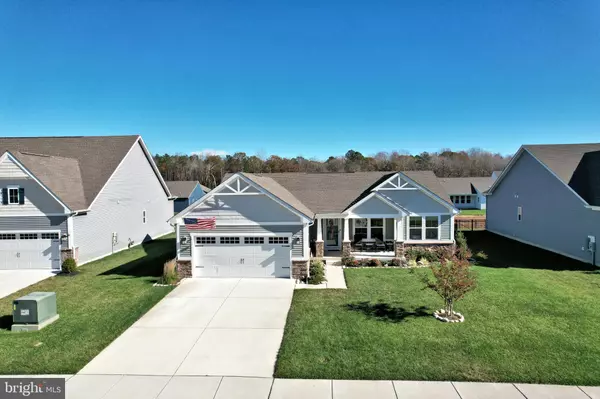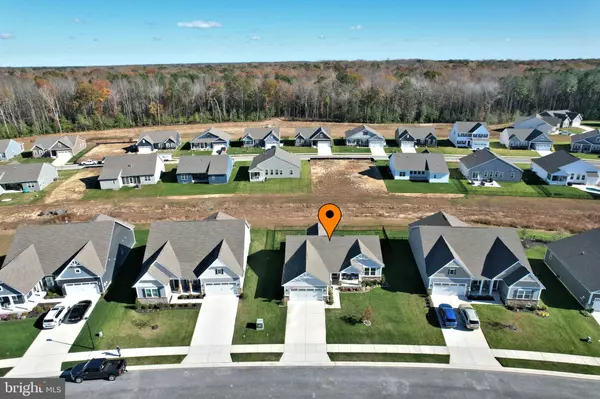31332 CROSSLY DR Lewes, DE 19958
UPDATED:
01/06/2025 02:12 PM
Key Details
Property Type Single Family Home
Sub Type Detached
Listing Status Active
Purchase Type For Sale
Square Footage 1,680 sqft
Price per Sqft $297
Subdivision Middle Creek Preserve
MLS Listing ID DESU2074210
Style Coastal
Bedrooms 3
Full Baths 2
HOA Fees $163/mo
HOA Y/N Y
Abv Grd Liv Area 1,680
Originating Board BRIGHT
Year Built 2022
Annual Tax Amount $1,028
Tax Year 2024
Lot Dimensions 0.00 x 0.00
Property Description
Built only two years ago, this well-maintained home boasts upgraded vinyl flooring throughout, providing durability and easy upkeep. Custom window treatments add a personal touch, while the screened-in back porch and fenced yard offer privacy and comfort. The front of the home features a poured concrete porch, detailed landscaping, and a concrete driveway. An irrigation system covers both the front and back yards, keeping everything lush and green.
The community is thoughtfully designed with sidewalks and streetlights for safety and convenience. HOA benefits include trash and snow removal, lawn care, access to an outdoor pool, and a club house equipped with a kitchen, gym, and billiards room. Enjoy an active lifestyle with amenities such as tennis courts, pickleball, shuffleboard, a fire pit, and an outdoor grill area.
Location
State DE
County Sussex
Area Indian River Hundred (31008)
Zoning AR-1
Rooms
Main Level Bedrooms 3
Interior
Interior Features Ceiling Fan(s), Entry Level Bedroom, Floor Plan - Open, Kitchen - Island, Walk-in Closet(s), Bathroom - Walk-In Shower, Bathroom - Tub Shower, Pantry, Recessed Lighting, Upgraded Countertops, Window Treatments
Hot Water Natural Gas, Tankless
Heating Forced Air
Cooling Central A/C, Heat Pump(s)
Flooring Ceramic Tile, Luxury Vinyl Plank
Equipment Built-In Microwave, Dishwasher, Disposal, Oven/Range - Electric, Stainless Steel Appliances, Refrigerator, Water Heater - Tankless, Washer, Dryer
Furnishings No
Fireplace N
Window Features Double Pane,Vinyl Clad,Energy Efficient
Appliance Built-In Microwave, Dishwasher, Disposal, Oven/Range - Electric, Stainless Steel Appliances, Refrigerator, Water Heater - Tankless, Washer, Dryer
Heat Source Natural Gas
Laundry Main Floor
Exterior
Exterior Feature Screened, Porch(es)
Parking Features Garage - Front Entry, Garage Door Opener
Garage Spaces 6.0
Fence Aluminum, Rear
Utilities Available Natural Gas Available, Cable TV
Amenities Available Basketball Courts, Billiard Room, Club House, Exercise Room, Pool - Outdoor, Shuffleboard, Tennis Courts
Water Access N
Roof Type Architectural Shingle
Accessibility Doors - Swing In, No Stairs
Porch Screened, Porch(es)
Attached Garage 2
Total Parking Spaces 6
Garage Y
Building
Lot Description Landscaping
Story 1
Foundation Crawl Space
Sewer Public Sewer
Water Private
Architectural Style Coastal
Level or Stories 1
Additional Building Above Grade, Below Grade
Structure Type 9'+ Ceilings,Dry Wall
New Construction N
Schools
School District Cape Henlopen
Others
HOA Fee Include Common Area Maintenance,Lawn Maintenance,Pest Control,Pool(s),Trash
Senior Community No
Tax ID 234-11.00-1148.00
Ownership Fee Simple
SqFt Source Assessor
Acceptable Financing Cash, Conventional, FHA, VA
Listing Terms Cash, Conventional, FHA, VA
Financing Cash,Conventional,FHA,VA
Special Listing Condition Standard




