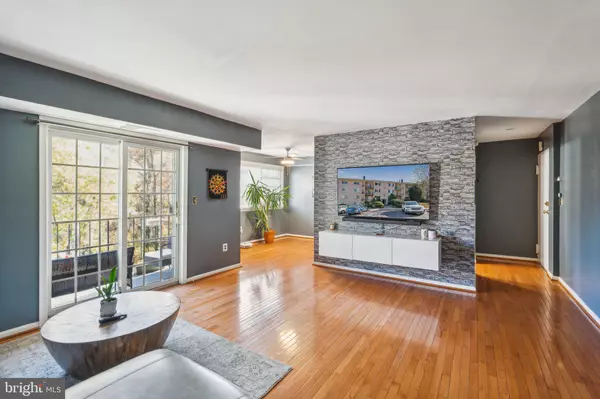1521 COLONIAL DR #202 Woodbridge, VA 22192
OPEN HOUSE
Sat Nov 16, 12:00pm - 2:00pm
Sun Nov 17, 12:00pm - 2:00pm
UPDATED:
11/14/2024 04:08 AM
Key Details
Property Type Single Family Home, Condo
Sub Type Unit/Flat/Apartment
Listing Status Active
Purchase Type For Rent
Square Footage 977 sqft
Subdivision River Terrace
MLS Listing ID VAPW2082410
Style Traditional
Bedrooms 2
Full Baths 1
Half Baths 1
Abv Grd Liv Area 977
Originating Board BRIGHT
Year Built 1968
Property Description
The kitchen boasts sleek countertops, stainless steel appliances, and ample cabinet space, perfect for home chefs or casual entertainers. Enjoy two well-sized bedrooms, each with generous closet space and serene views. The updated bathroom includes contemporary fixtures and a relaxing atmosphere.
Additional features include in-unit laundry, a private balcony, and dedicated parking. Located in a sought-after neighborhood, you're just minutes from shopping, dining, and local parks. This unit is ideal for those seeking a low-maintenance lifestyle without sacrificing comfort or style.
Don’t miss this opportunity to make 1521 Colonial Drive, Unit 202, your new home!
Location
State VA
County Prince William
Zoning R16
Rooms
Main Level Bedrooms 2
Interior
Interior Features Kitchen - Galley, Wood Floors
Hot Water Natural Gas
Heating Forced Air
Cooling Central A/C
Equipment Dishwasher, Disposal, Built-In Microwave, Oven/Range - Gas, Refrigerator, Washer/Dryer Stacked
Fireplace N
Appliance Dishwasher, Disposal, Built-In Microwave, Oven/Range - Gas, Refrigerator, Washer/Dryer Stacked
Heat Source Natural Gas
Exterior
Amenities Available Pool - Outdoor
Waterfront N
Water Access N
Accessibility None
Parking Type Parking Lot
Garage N
Building
Story 1
Unit Features Garden 1 - 4 Floors
Sewer Public Sewer
Water Community
Architectural Style Traditional
Level or Stories 1
Additional Building Above Grade, Below Grade
New Construction N
Schools
School District Prince William County Public Schools
Others
Pets Allowed Y
HOA Fee Include Snow Removal,Gas,Trash,Water,Common Area Maintenance,Management,Road Maintenance,Reserve Funds,All Ground Fee
Senior Community No
Tax ID 8393-62-6230.03
Ownership Other
SqFt Source Assessor
Pets Description Case by Case Basis

GET MORE INFORMATION




