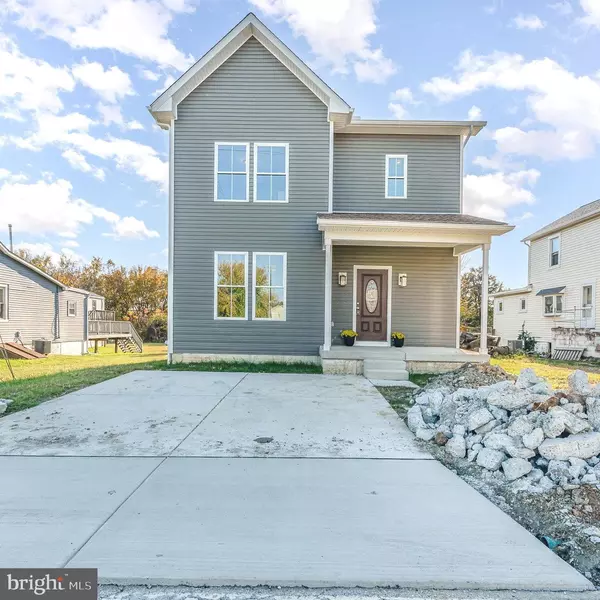3941 OLD NORTH POINT RD Dundalk, MD 21222
UPDATED:
01/05/2025 09:48 PM
Key Details
Property Type Single Family Home
Sub Type Detached
Listing Status Pending
Purchase Type For Sale
Square Footage 3,112 sqft
Price per Sqft $139
Subdivision Monumental Terrace
MLS Listing ID MDBC2112112
Style Colonial
Bedrooms 5
Full Baths 3
Half Baths 1
HOA Y/N N
Abv Grd Liv Area 2,064
Originating Board BRIGHT
Year Built 2024
Annual Tax Amount $1,365
Tax Year 2024
Lot Size 6,500 Sqft
Acres 0.15
Property Description
Location
State MD
County Baltimore
Zoning R
Rooms
Basement Fully Finished, Heated, Improved, Interior Access, Windows, Outside Entrance
Interior
Interior Features Breakfast Area, Combination Kitchen/Dining, Floor Plan - Open, Pantry, Primary Bath(s), Recessed Lighting, Sprinkler System, Wood Floors, Upgraded Countertops
Hot Water Natural Gas
Cooling Central A/C
Flooring Hardwood, Carpet
Fireplaces Number 1
Fireplaces Type Gas/Propane
Equipment Water Heater - High-Efficiency, Stainless Steel Appliances, Oven/Range - Gas, Microwave, Refrigerator, Disposal, Dishwasher
Furnishings No
Fireplace Y
Window Features Double Hung,Energy Efficient
Appliance Water Heater - High-Efficiency, Stainless Steel Appliances, Oven/Range - Gas, Microwave, Refrigerator, Disposal, Dishwasher
Heat Source Natural Gas
Laundry Main Floor
Exterior
Garage Spaces 2.0
Utilities Available Cable TV Available
Water Access N
View Street, Panoramic
Roof Type Architectural Shingle
Accessibility 2+ Access Exits
Total Parking Spaces 2
Garage N
Building
Lot Description Cleared, Front Yard, Level, Rear Yard
Story 3
Foundation Concrete Perimeter
Sewer Public Sewer
Water Public
Architectural Style Colonial
Level or Stories 3
Additional Building Above Grade, Below Grade
Structure Type 9'+ Ceilings,Dry Wall
New Construction Y
Schools
School District Baltimore County Public Schools
Others
Pets Allowed Y
Senior Community No
Tax ID 04151506572572
Ownership Fee Simple
SqFt Source Estimated
Acceptable Financing Cash, Conventional, FHA, VA
Horse Property N
Listing Terms Cash, Conventional, FHA, VA
Financing Cash,Conventional,FHA,VA
Special Listing Condition Standard
Pets Allowed No Pet Restrictions




