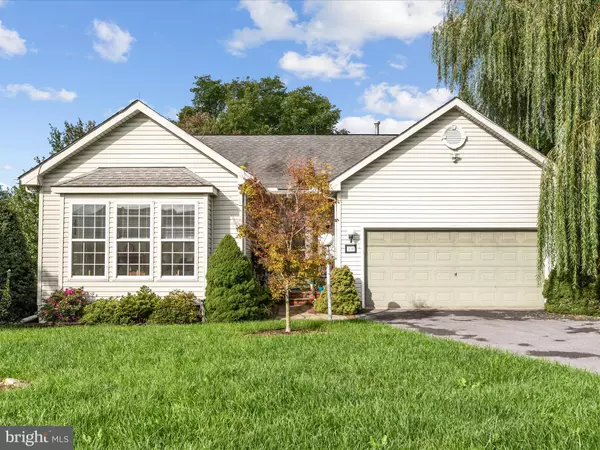101 SALVO CT Winchester, VA 22603
UPDATED:
11/11/2024 11:27 PM
Key Details
Property Type Single Family Home
Sub Type Detached
Listing Status Under Contract
Purchase Type For Sale
Square Footage 1,591 sqft
Price per Sqft $282
Subdivision Starfort
MLS Listing ID VAFV2022626
Style Ranch/Rambler
Bedrooms 3
Full Baths 3
HOA Y/N N
Abv Grd Liv Area 1,591
Originating Board BRIGHT
Year Built 2003
Annual Tax Amount $1,848
Tax Year 2022
Lot Size 0.360 Acres
Acres 0.36
Property Description
Location
State VA
County Frederick
Zoning RP
Rooms
Other Rooms Basement
Basement Connecting Stairway, Daylight, Partial
Main Level Bedrooms 3
Interior
Interior Features Breakfast Area, Dining Area, Entry Level Bedroom, Family Room Off Kitchen, Floor Plan - Open, Kitchen - Island
Hot Water Natural Gas
Heating Central
Cooling Central A/C
Fireplaces Number 1
Inclusions Patio table on lower level patio.
Equipment Refrigerator, Oven/Range - Gas, Washer, Dryer
Fireplace Y
Appliance Refrigerator, Oven/Range - Gas, Washer, Dryer
Heat Source Natural Gas
Exterior
Garage Additional Storage Area, Garage - Front Entry, Garage Door Opener, Inside Access
Garage Spaces 2.0
Utilities Available Electric Available, Water Available, Sewer Available, Natural Gas Available
Waterfront N
Water Access N
Accessibility 2+ Access Exits, Accessible Switches/Outlets, Level Entry - Main
Parking Type Attached Garage, Driveway
Attached Garage 2
Total Parking Spaces 2
Garage Y
Building
Story 2
Foundation Permanent
Sewer Public Sewer
Water Public
Architectural Style Ranch/Rambler
Level or Stories 2
Additional Building Above Grade, Below Grade
New Construction N
Schools
School District Frederick County Public Schools
Others
Senior Community No
Tax ID 54N 2 3 51
Ownership Fee Simple
SqFt Source Assessor
Special Listing Condition Standard

GET MORE INFORMATION




