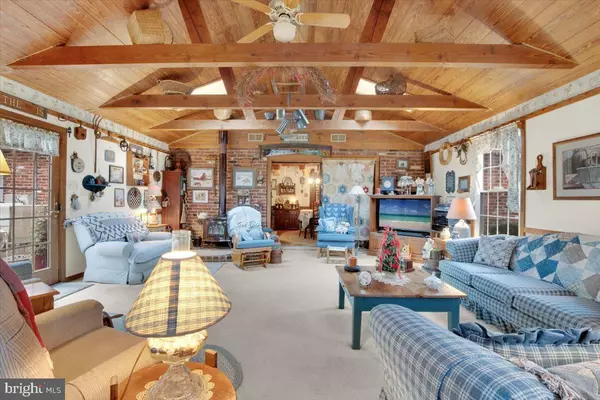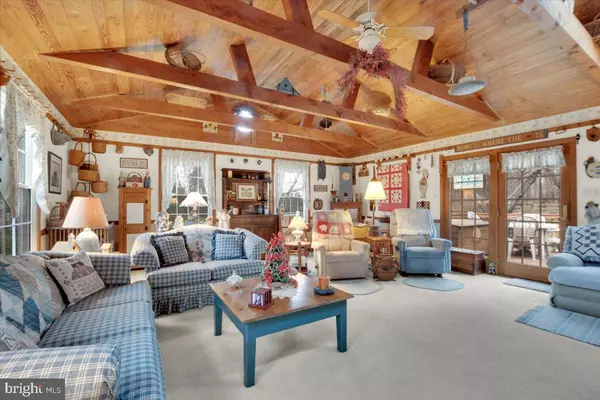10231 ELIZABETH ST Great Falls, VA 22066
Annie & Nikki The Busy Blondes
Real Broker, LLC (MD/DC/VA)
admin@thebusyblondes.com +1(202) 841-7601UPDATED:
01/07/2025 12:46 AM
Key Details
Property Type Single Family Home
Sub Type Detached
Listing Status Pending
Purchase Type For Sale
Square Footage 3,480 sqft
Price per Sqft $431
Subdivision Forestville
MLS Listing ID VAFX2209654
Style Colonial
Bedrooms 4
Full Baths 2
HOA Y/N N
Abv Grd Liv Area 1,740
Originating Board BRIGHT
Year Built 1969
Annual Tax Amount $12,992
Tax Year 2024
Lot Size 5.128 Acres
Acres 5.13
Lot Dimensions 39.005095, -77.297984
Property Description
Step inside to find a warm and inviting atmosphere that has been enhanced with thoughtful renovations over the years. Key updates include a new roof (2011), majority of windows replaced (2010), a spacious family room extension (1989), and meticulous maintenance such as chimney cleaning (2016). The kitchen boasts modern appliances with a microwave (2023) and a dishwasher (2019), while a cozy woodstove (1989) adds to the home's charm. The boiler has been recently serviced, with the oil tank refilled for your convenience (2024), and the septic system was pumped just last year (2023), ensuring peace of mind for years to come.
The home's layout is versatile, featuring a kitchenette in the basement that is currently unhooked, offering potential for customization. The welcoming front door faces west, providing breathtaking sunset views over your private estate.
This unique property comes without the constraints of an HOA, presenting exciting opportunities for expansion. With the possibility of subdividing, you could envision a stunning five-bedroom dwelling on the adjacent lot, subject to a VDOT approval—truly a builder's dream!
To ensure a seamless experience, please schedule all showings online, as the home is owner-occupied and requires advanced notice. We appreciate your interest and look forward to welcoming you to this exceptional property. Don't miss the chance to make this stunning home your own!
Location
State VA
County Fairfax
Zoning 100
Direction West
Rooms
Basement Full, Outside Entrance
Main Level Bedrooms 3
Interior
Interior Features 2nd Kitchen, Ceiling Fan(s), Dining Area, Entry Level Bedroom, Kitchenette, Water Treat System, Window Treatments, Wood Floors
Hot Water Oil
Heating Heat Pump - Oil BackUp
Cooling Central A/C, Ceiling Fan(s)
Fireplaces Number 2
Fireplaces Type Wood
Equipment Built-In Microwave, Cooktop, Dishwasher, Dryer, Extra Refrigerator/Freezer, Freezer, Microwave, Oven - Wall, Refrigerator, Washer, Water Heater, Icemaker
Furnishings Partially
Fireplace Y
Appliance Built-In Microwave, Cooktop, Dishwasher, Dryer, Extra Refrigerator/Freezer, Freezer, Microwave, Oven - Wall, Refrigerator, Washer, Water Heater, Icemaker
Heat Source Oil
Laundry Has Laundry
Exterior
Exterior Feature Brick
Garage Spaces 30.0
Utilities Available Electric Available, Water Available, Sewer Available
Water Access N
View Garden/Lawn, Trees/Woods, Street, Other
Accessibility Level Entry - Main, Other
Porch Brick
Total Parking Spaces 30
Garage N
Building
Lot Description Adjoins - Public Land, Adjoins - Open Space, Additional Lot(s), Backs to Trees, Cleared, Cul-de-sac, Front Yard, Landscaping, No Thru Street, Open, Partly Wooded, Private, Premium, Road Frontage, SideYard(s), Trees/Wooded, Other
Story 2
Foundation Slab
Sewer Septic Exists
Water Well
Architectural Style Colonial
Level or Stories 2
Additional Building Above Grade, Below Grade
New Construction N
Schools
Elementary Schools Great Falls
Middle Schools Cooper
High Schools Langley
School District Fairfax County Public Schools
Others
Pets Allowed Y
Senior Community No
Tax ID 0074010041
Ownership Fee Simple
SqFt Source Estimated
Horse Property N
Special Listing Condition Standard
Pets Allowed No Pet Restrictions




