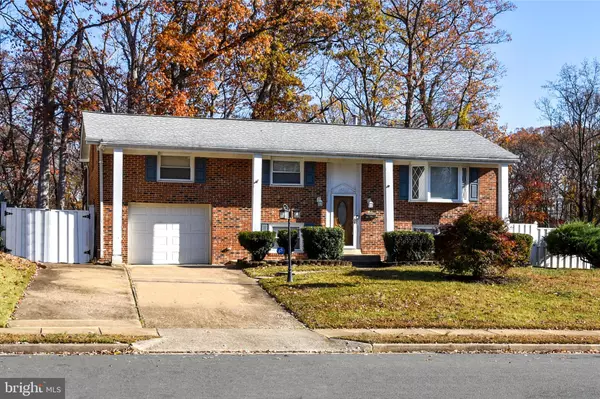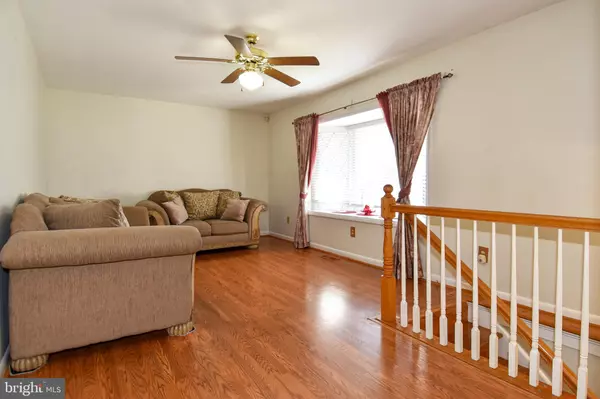14223 BISMARK AVE Woodbridge, VA 22193
UPDATED:
01/09/2025 01:15 AM
Key Details
Property Type Single Family Home
Sub Type Detached
Listing Status Pending
Purchase Type For Sale
Square Footage 2,160 sqft
Price per Sqft $226
Subdivision None Available
MLS Listing ID VAPW2082838
Style Split Level
Bedrooms 3
Full Baths 2
HOA Y/N N
Abv Grd Liv Area 1,152
Originating Board BRIGHT
Year Built 1966
Annual Tax Amount $4,317
Tax Year 2024
Lot Size 10,010 Sqft
Acres 0.23
Property Description
**Garage door opener located in the top drawer on the left-facing microwave** Please make sure the garage is closed, and the opener is returned to the drawer***
THIS HOME IS BEING SOLD AS-IS. THE LEGAL NAMES OF THE HEIRS WILL BE LISTED AS THE OWNERS/SELLERS OF THIS PROPERTY, CONTACT THE AGENT BEFORE SUBMITTING THE OFFER.
Thanks for showing!
Location
State VA
County Prince William
Zoning RPC
Rooms
Other Rooms Dining Room, Kitchen, Basement
Basement Full
Main Level Bedrooms 3
Interior
Interior Features Attic/House Fan
Hot Water Natural Gas
Heating Forced Air
Cooling Central A/C
Flooring Luxury Vinyl Plank
Equipment Built-In Microwave, Oven/Range - Gas, Dishwasher, Disposal, Extra Refrigerator/Freezer, Stainless Steel Appliances, Washer - Front Loading, Dryer - Front Loading
Furnishings No
Fireplace N
Window Features Bay/Bow
Appliance Built-In Microwave, Oven/Range - Gas, Dishwasher, Disposal, Extra Refrigerator/Freezer, Stainless Steel Appliances, Washer - Front Loading, Dryer - Front Loading
Heat Source Natural Gas
Laundry Basement
Exterior
Exterior Feature Deck(s), Patio(s)
Parking Features Garage Door Opener, Additional Storage Area
Garage Spaces 3.0
Fence Fully, Vinyl
Water Access N
View Trees/Woods
Roof Type Shingle
Accessibility None
Porch Deck(s), Patio(s)
Attached Garage 1
Total Parking Spaces 3
Garage Y
Building
Story 2
Foundation Concrete Perimeter
Sewer Public Sewer
Water Public
Architectural Style Split Level
Level or Stories 2
Additional Building Above Grade, Below Grade
Structure Type Dry Wall
New Construction N
Schools
School District Prince William County Public Schools
Others
Pets Allowed Y
Senior Community No
Tax ID 8291-39-9230
Ownership Fee Simple
SqFt Source Assessor
Security Features Security System
Acceptable Financing Cash, Conventional, FHA, VA
Horse Property N
Listing Terms Cash, Conventional, FHA, VA
Financing Cash,Conventional,FHA,VA
Special Listing Condition Standard
Pets Allowed No Pet Restrictions




