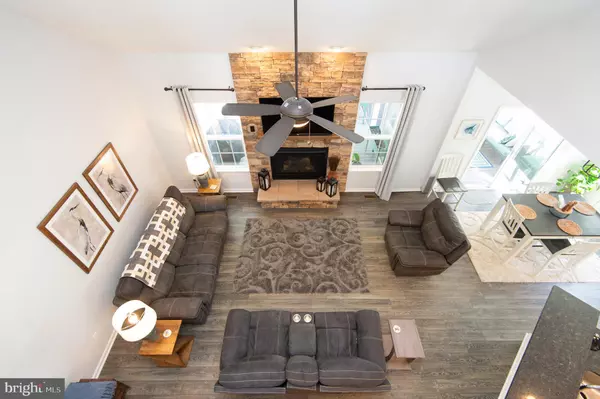158 REGULATOR DR Cambridge, MD 21613
OPEN HOUSE
Sun Jan 26, 12:00pm - 2:00pm
UPDATED:
01/21/2025 08:23 PM
Key Details
Property Type Single Family Home
Sub Type Detached
Listing Status Active
Purchase Type For Sale
Square Footage 3,489 sqft
Price per Sqft $138
Subdivision Long Boat Estates
MLS Listing ID MDDO2008414
Style Colonial
Bedrooms 4
Full Baths 2
Half Baths 1
HOA Fees $208/qua
HOA Y/N Y
Abv Grd Liv Area 3,489
Originating Board BRIGHT
Year Built 2019
Annual Tax Amount $6,980
Tax Year 2024
Lot Size 10,022 Sqft
Acres 0.23
Property Description
Location
State MD
County Dorchester
Zoning R
Rooms
Other Rooms Dining Room, Primary Bedroom, Bedroom 2, Bedroom 3, Bedroom 4, Kitchen, Foyer, Breakfast Room, Great Room, Laundry, Bathroom 2, Primary Bathroom, Half Bath
Main Level Bedrooms 1
Interior
Interior Features Attic, Attic/House Fan, Carpet, Entry Level Bedroom, Floor Plan - Traditional, Kitchen - Eat-In, Breakfast Area, Family Room Off Kitchen, Primary Bath(s), Pantry, Walk-in Closet(s), Recessed Lighting, Ceiling Fan(s), Floor Plan - Open
Hot Water Natural Gas
Heating Forced Air
Cooling Central A/C, Heat Pump(s), Ceiling Fan(s)
Flooring Carpet, Laminated
Fireplaces Number 1
Fireplaces Type Gas/Propane
Equipment Dishwasher, Disposal, Washer, Dryer, Built-In Microwave, Oven/Range - Gas, Oven - Double, Refrigerator
Fireplace Y
Window Features Double Pane,Energy Efficient,Insulated
Appliance Dishwasher, Disposal, Washer, Dryer, Built-In Microwave, Oven/Range - Gas, Oven - Double, Refrigerator
Heat Source Natural Gas
Exterior
Exterior Feature Deck(s), Screened, Porch(es)
Parking Features Garage - Front Entry
Garage Spaces 2.0
Fence Rear
Utilities Available Natural Gas Available
Water Access Y
Water Access Desc Canoe/Kayak,Fishing Allowed,Private Access,Swimming Allowed
Roof Type Architectural Shingle
Accessibility Level Entry - Main
Porch Deck(s), Screened, Porch(es)
Attached Garage 2
Total Parking Spaces 2
Garage Y
Building
Story 2
Foundation Crawl Space
Sewer Public Sewer
Water Public
Architectural Style Colonial
Level or Stories 2
Additional Building Above Grade, Below Grade
Structure Type Dry Wall,9'+ Ceilings
New Construction N
Schools
School District Dorchester County Public Schools
Others
Pets Allowed Y
HOA Fee Include Common Area Maintenance,Pier/Dock Maintenance,Pool(s)
Senior Community No
Tax ID 1007212437
Ownership Fee Simple
SqFt Source Assessor
Special Listing Condition Standard
Pets Allowed Case by Case Basis




