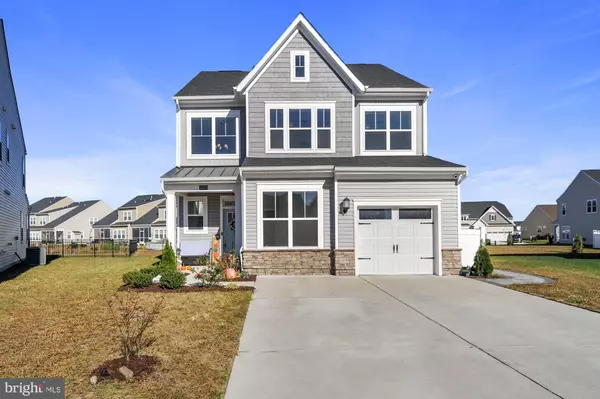33273 CLAREMONT CT Millsboro, DE 19966
UPDATED:
11/11/2024 12:41 PM
Key Details
Property Type Condo
Sub Type Condo/Co-op
Listing Status Active
Purchase Type For Sale
Square Footage 2,800 sqft
Price per Sqft $189
Subdivision Plantation Lakes
MLS Listing ID DESU2073794
Style Traditional
Bedrooms 5
Full Baths 4
Condo Fees $349/mo
HOA Y/N N
Abv Grd Liv Area 2,800
Originating Board BRIGHT
Year Built 2022
Annual Tax Amount $1,323
Tax Year 2024
Lot Size 295.340 Acres
Acres 295.34
Lot Dimensions 0.00 x 0.00
Property Description
This exquisite home boasts two bedrooms with en-suite bathrooms on the first floor, including a luxurious master suite. The second floor features three additional bedrooms, two bathrooms, and a versatile loft area perfect for entertaining, a home office, or a cozy TV room. The outdoor space is equally impressive, with a beautifully landscaped yard featuring EP Henry pavers, ideal for hosting gatherings and barbecues.
Located in the vibrant Plantation Lakes community, residents enjoy access to a wide array of amenities, including community pools, a state-of-the-art fitness center, tennis courts, and scenic walking trails. The community also offers a convenient on-site restaurant, ensuring dining options are just a short walk away.
This home is perfectly positioned on a tranquil cul-de-sac, offering privacy and minimal traffic. It includes modern conveniences such as automatic shades with remote control for hard-to-reach windows and a trash/recycle enclosure with pavers. The back patio, also adorned with pavers, provides an inviting space for outdoor relaxation.
Location
State DE
County Sussex
Area Dagsboro Hundred (31005)
Zoning TN
Rooms
Main Level Bedrooms 2
Interior
Interior Features Recessed Lighting, Window Treatments
Hot Water Electric
Cooling Central A/C
Equipment Commercial Range
Fireplace N
Appliance Commercial Range
Heat Source Electric
Exterior
Garage Garage - Front Entry
Garage Spaces 1.0
Waterfront N
Water Access N
Roof Type Architectural Shingle
Accessibility 2+ Access Exits
Parking Type Driveway, Attached Garage
Attached Garage 1
Total Parking Spaces 1
Garage Y
Building
Story 2
Foundation Slab
Sewer Public Sewer
Water Public
Architectural Style Traditional
Level or Stories 2
Additional Building Above Grade, Below Grade
New Construction N
Schools
School District Indian River
Others
Pets Allowed Y
Senior Community No
Tax ID 133-16.00-2114.00
Ownership Fee Simple
SqFt Source Assessor
Acceptable Financing Cash, Conventional, FHA, VA
Listing Terms Cash, Conventional, FHA, VA
Financing Cash,Conventional,FHA,VA
Special Listing Condition Standard
Pets Description Dogs OK, Cats OK

GET MORE INFORMATION




